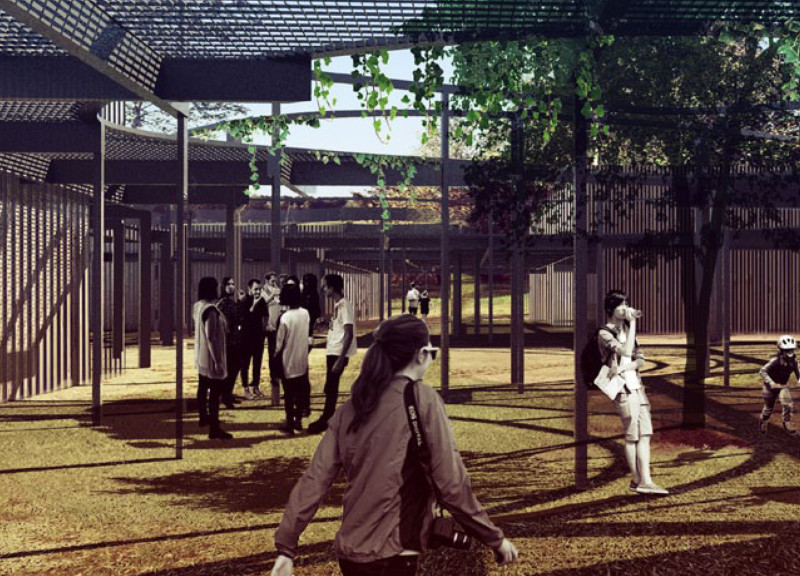5 key facts about this project
At the heart of the project is the innovative use of an elevated metal grate deck, which stands three meters above the ground. This design choice allows visitors to experience the park from a vantage point that enhances their interaction with the natural environment. The elevated structure not only offers unobstructed views for bird watching but also protects the ground beneath it, allowing for natural light to filter through and supporting existing vegetation. This approach underscores a central theme of the project: to preserve and protect the ecological integrity of the site while enhancing visitor access and enjoyment.
The functional layout of the Pape Nature Park is carefully organized to facilitate a variety of activities. Visitors have access to dedicated camping areas, where they can set up tents in close proximity to nature yet beneath the protective canopy of the elevated deck. This arrangement promotes a connection with the environment while providing essential amenities such as an outdoor kitchen and restrooms to support longer visits. A common room is included in the design as a social hub for gathering, reinforcing a sense of community among visitors. The project also integrates a ticket sales area at the entrance, creating an organized flow and enhancing the visitor experience from the outset.
Materials play a crucial role in the realization of the Pape Nature Park. By utilizing local wood and metal, the project emphasizes sustainability and minimizes environmental impact. The metal grate deck, aside from providing structural benefits, offers a visual continuity that links various elements throughout the park. Glass and metal mesh are incorporated for shading, allowing natural light to illuminate spaces while providing shelter in select areas.
Unique design approaches are evident throughout the project, particularly in the integration of floating solar panels. This feature serves a practical purpose: reducing evaporation from the lake while contributing to the park's energy needs. The overall design fosters a sense of accessibility, featuring a linear ramp that connects visitors to the upper deck, ensuring that individuals of all abilities can enjoy the park’s offerings.
By thoughtfully addressing both aesthetic and functional aspects, the Pape Nature Park distinguishes itself as a significant architectural contribution to Latvia's outdoor recreational spaces. The careful consideration of layout, materials, and ecological impact culminates in a design that not only enhances visitor engagement with nature but also embodies a philosophy of sustainability.
For a deeper understanding of the architectural plans, sections, and overall design strategies employed in this project, readers are encouraged to explore the project presentation. By reviewing these elements, one can gain further insights into the architectural ideas that have shaped the Pape Nature Park into a meaningful place for the community and its visitors.


























