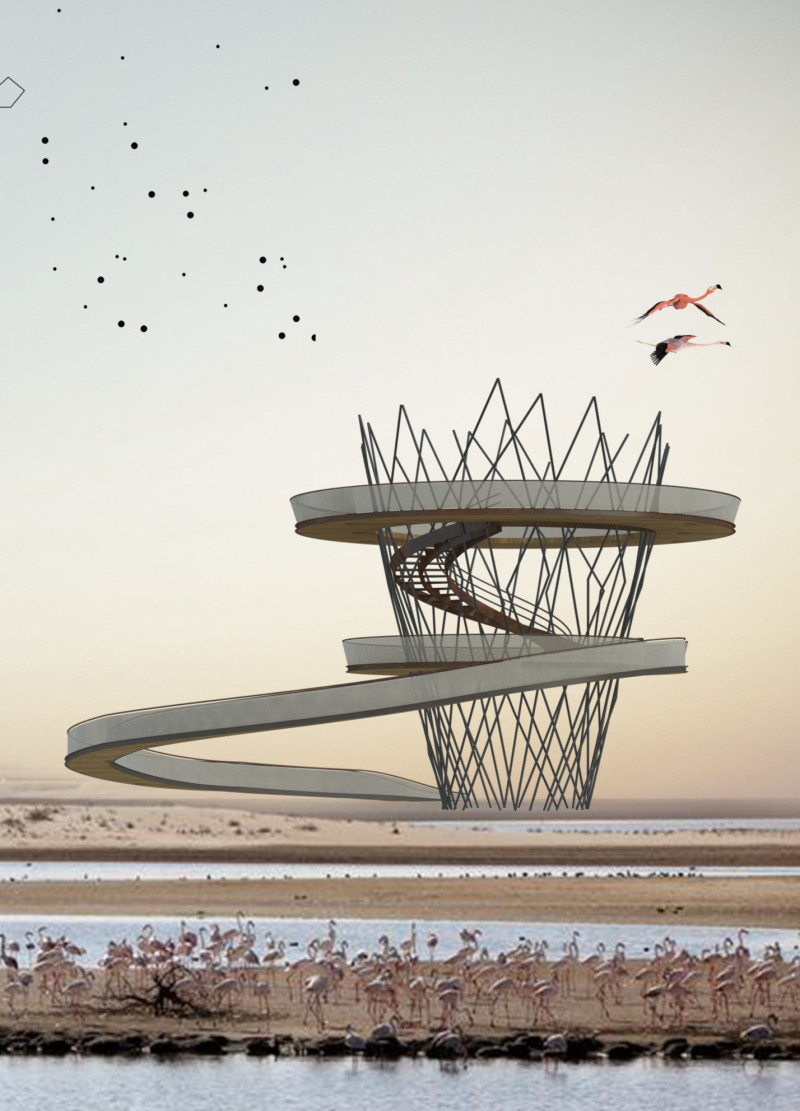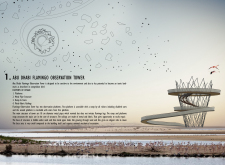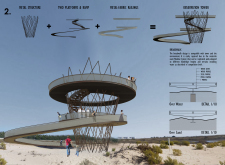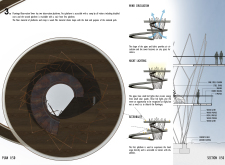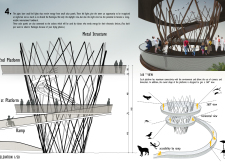5 key facts about this project
In terms of function, the tower is designed to accommodate diverse user experiences, ranging from passive observation to active learning about the region's ecology. The structure features two platforms that offer 360-degree views, allowing visitors to engage fully with the unique landscape. Accessibility was a key consideration in the design; a gentle ramp alongside a staircase ensures that all visitors can enjoy the observation experience, regardless of physical ability. This inclusive approach reflects a broader commitment to making natural spaces accessible to everyone.
Core elements of the tower include a skeletal framework primarily made of slender metal pipes. This choice not only provides structural integrity but also contributes to an overall aesthetic that echoes organic forms found in nature. The design mimics the graceful movement of flamingos, visually integrating the tower with its surrounding context. The use of wood for the flooring of observation platforms further enhances the connection to the natural environment, adding warmth to the overall experience. Additionally, the incorporation of metal-fabric railings offers safety while maintaining a lightweight feel, allowing for unobstructed views of the wetlands.
The project exemplifies unique design approaches that prioritize environmental sensitivity. The careful selection of materials aids in minimizing the ecological footprint, with the metal pipes and wood sourced sustainably. Moreover, the tower integrates solar-powered LED lights within the framework, ensuring it remains visible at night without disrupting the local wildlife’s natural patterns. This forward-thinking aspect highlights the relevance of sustainability in contemporary architecture, demonstrating that beautiful design can coexist with ecological responsibilities.
Another fascinating feature of the observation tower is its adaptability to various terrains within the national park. This modular design allows it to rise above water and navigate shifting sands, making it a versatile addition to the landscape. In doing so, the tower not only serves as a milestone for accessibility but also stands as a testament to innovative design strategies that address environmental challenges.
Engaging with this architectural project goes beyond simply visiting the observation tower. It invites individuals to learn more about the significance of the area’s ecosystems and the importance of protecting them. The educational opportunities afforded by the tower enrich the visitor experience, allowing for a deeper understanding of flamingos and their habitats.
Exploring the architectural plans, sections, and designs related to the project can provide greater insights into the thoughtful decisions made throughout the design process. This exploration reveals how the architectural ideas behind the Abu Dhabi Flamingo Observation Tower align with contemporary values of sustainability, accessibility, and community engagement. For those interested in delving deeper into this project, further details can be uncovered through additional resources, enhancing the understanding of this noteworthy architectural endeavor.


