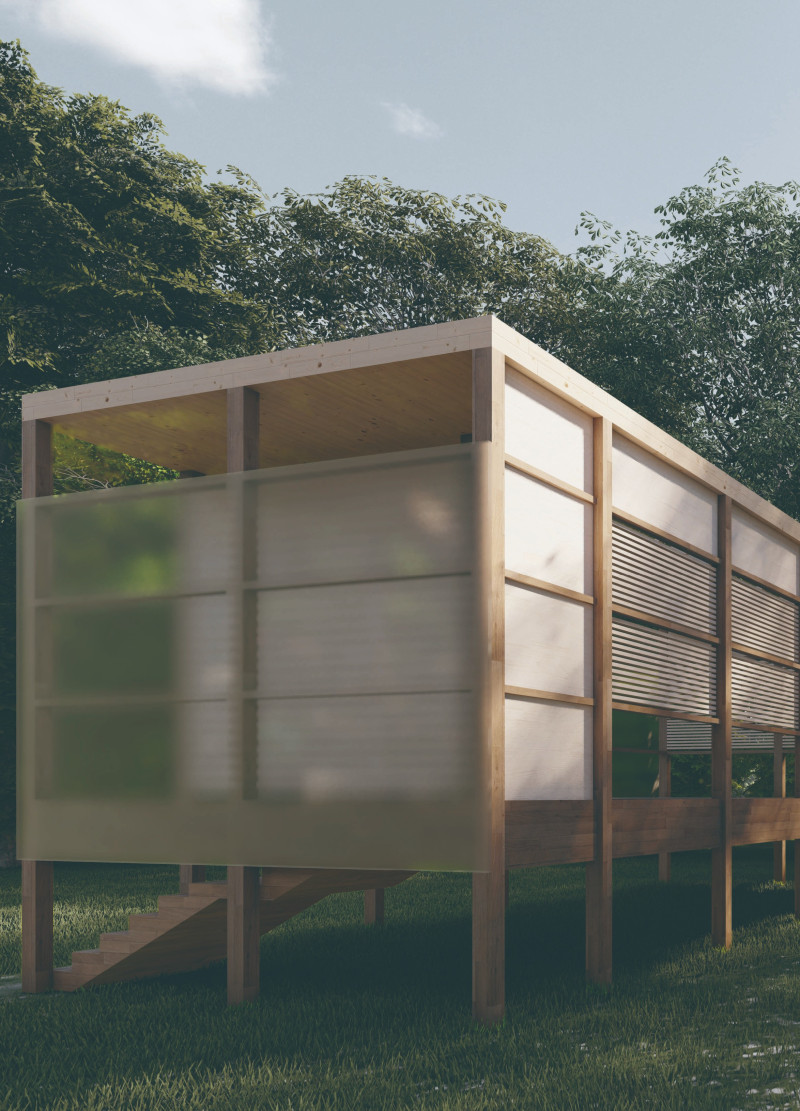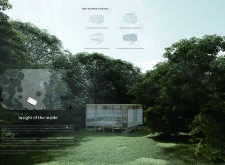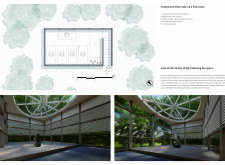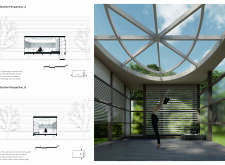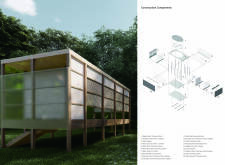5 key facts about this project
Materiality and Structure
The architectural framework employs a range of materials that reflect a commitment to sustainability and functionality. Predominantly, wood is utilized for structural elements, including beams, columns, and flooring. This choice not only provides warmth to the interior spaces but also ensures structural integrity. Translucent panels made of glass and polycarbonate are strategically incorporated to create a seamless relationship between the interior and exterior, allowing for an abundance of natural light while defining transparent boundaries.
The project makes use of elliptical skylights that draw natural light deep into the interior, highlighting the importance of daylight in the design. The elevated structure minimizes the footprint on the ground below, allowing the natural landscape to remain largely undisturbed. This elevation fosters a sense of floating in the environment, reinforcing the architectural ethos of separation from the external chaos.
Unique Design Approaches
Distinctive architectural approaches define this project, differentiating it from conventional meditation spaces. The design manifests a strong relationship with the site’s ecology, employing passive strategies to naturally regulate the internal climate. The use of louvers and carefully placed openings allows occupants to control light levels and ventilation, contributing to a comfortable, contemplative atmosphere.
Spatially, the interior is organized to accommodate multiple modes of meditation and reflection. Designated areas for individual practices, group sessions, and interactive experiences are integrated thoughtfully, promoting flexibility in usage. This versatility aligns with the project’s overarching goal of encouraging diverse meditative practices.
The project's inclusion of interactive outdoor spaces further distinguishes it from typical architectural designs. The seamless transition between in and out enhances the sensory experience of users, providing opportunities for engagement with nature.
This architectural project stands as a model of thoughtful design and environmental consciousness. For a more in-depth understanding, including architectural plans, sections, and other design elements, interested parties are encouraged to explore the project presentation further.


