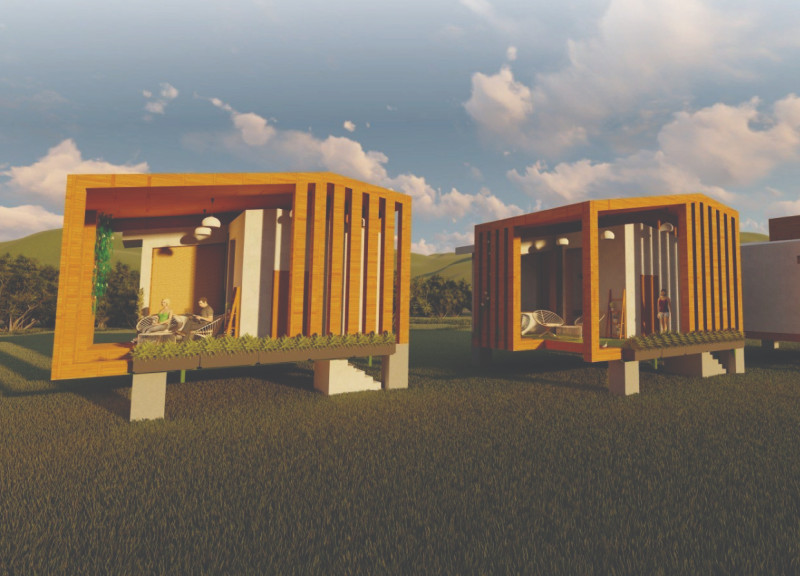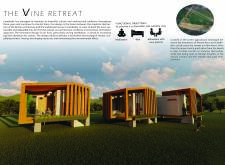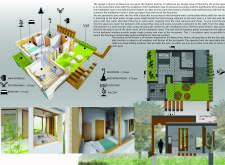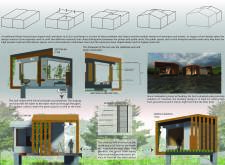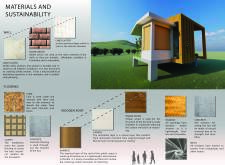5 key facts about this project
Functionally, the Wine Retreat serves as a multi-purpose facility offering spaces for both individual reflection and communal gatherings. It encompasses various elements, including meditation rooms, kitchens, open dining areas, and private accommodations, all designed to promote interaction while fostering a sense of tranquility. The positioning of these spaces is deliberate; for instance, the meditation room is elevated to underscore its role as a sanctuary for introspection. This spatial hierarchy guides users through experiences that are meant to connect them with their surroundings, creating a holistic experience that aligns with the retreat’s purpose.
One of the noteworthy aspects of the project is its commitment to materiality. The design capitalizes on locally sourced materials to reduce environmental impact and reinforces the project’s connection to the community. Adobe bricks form the main wall structure, drawing on traditional building techniques that have served the region for generations. This choice not only reflects local craftsmanship but also ensures thermal comfort, contributing to a sustainable environment. Lime plaster complements the adobe, serving both functional and aesthetic purposes by enhancing durability and providing a warm, inviting atmosphere within the interiors.
The roofs of the huts showcase a combination of timber wood and bamboo. This approach is particularly significant as bamboo, known for its rapid growth and adaptability, is both an eco-friendly resource and a culturally relevant material in Khmer architecture. The lightweight nature of bamboo allows for innovative roofing solutions that maintain structural integrity while promoting air circulation, ensuring spaces remain comfortable regardless of weather conditions.
Flooring choices, such as cork and concrete, further illustrate the project’s thoughtful approach toward materials. Cork is employed for its sound insulation properties, particularly beneficial in communal areas that host gatherings and discussions. Concrete is used for its longevity and ease of maintenance, allowing the structure to weather the elements while remaining visually appealing.
The design incorporates a series of architectural elements, emphasizing openness and connectivity to the natural environment. Large windows and strategically placed openings promote natural light flow while enhancing ventilation. This focus not only creates inviting spaces but also reduces reliance on artificial lighting, aligning with sustainable architecture principles. The inclusion of bamboo shutters and mesh screens provides flexible privacy and protection against insects, ensuring that comfort is prioritized.
The layout promotes a seamless transition between private and communal spaces, allowing for both solitude and social engagement. Open balconies and front yards extend the living space outdoors, fostering an appreciation for the surrounding beauty and encouraging outdoor activities. The careful consideration of spatial organization exemplifies an intuitive understanding of how physical environments can influence human interactions and well-being.
This project stands out for its synthesis of traditional architectural ideas and contemporary design sensibilities. By respecting cultural heritage while addressing modern sustainability concerns, the Wine Retreat not only serves as an architectural retreat but also symbolizes a deeper connection between people, place, and nature. The integration of these elements creates a unique environment that encourages reflection and growth.
To truly appreciate the nuances of this architectural endeavor, potential visitors and interested parties are invited to explore the detailed project presentation. By reviewing the architectural plans, sections, and designs, one can gain further insights into the thoughtful considerations that went into the Wine Retreat project, revealing layers of meaning and intentionality embedded in its architectural expression.


