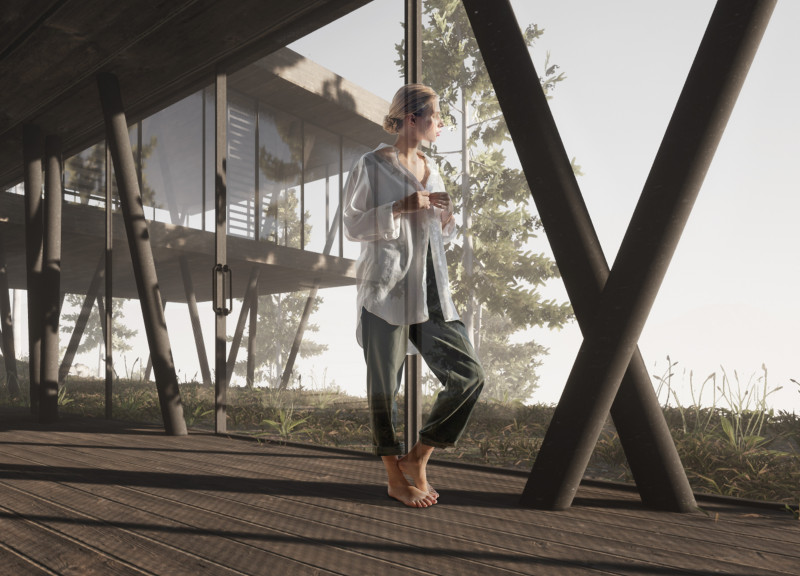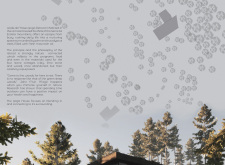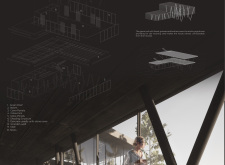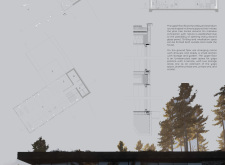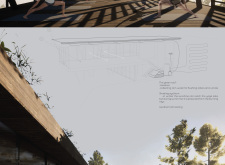5 key facts about this project
At its core, the project represents a holistic approach to architecture that emphasizes sustainability, mindfulness, and the therapeutic benefits of nature. The architectural design reflects the fundamental principles of creating a space that encourages relaxation and introspection. With its distinctive 'Y' shape, the structure optimizes the flow of natural light and offers panoramic views of the picturesque hills and valleys that surround it, allowing occupants to feel immersed in the landscape.
The function of the Yoga House is primarily to provide a peaceful environment for yoga practices, meditation sessions, and wellness retreats. The upper floor is characterized by spacious, open areas where activities can take place, designed to accommodate groups of varying sizes. The extensive use of glass panels allows for uninterrupted views of the natural environment, fostering an atmosphere of calm and encouraging a close connection between the indoor space and the outside world. On the ground floor, essential amenities such as changing rooms, a small kitchen, and storage areas are thoughtfully integrated, ensuring that guests have everything they need for a comfortable and enriching experience.
The architectural design of the Yoga House features unique elements that distinguish it from more conventional structures. One of the most notable design approaches is the use of a green roof. This feature serves a dual purpose: it not only enhances the aesthetic qualities of the building but also contributes to environmental sustainability. The green roof helps provide thermal insulation, collects rainwater for various uses, and promotes biodiversity by supporting local flora and fauna. This thoughtful integration of the building into its environment allows the structure to blend seamlessly into the landscape, minimizing its visual impact.
Material selection plays a crucial role in the overall design philosophy of the Vale de Moisés Yoga House. The architectural project incorporates locally sourced materials such as clay, limestone, wood, concrete, and glass, chosen for their sustainable properties and their ability to resonate with the natural landscape. Each of these materials enhances various aspects of the building, from structural integrity to the overall aesthetic, ensuring that the design remains rooted in its geographical context.
An innovative aspect of the Yoga House's design is its elevated form, supported by inclined structures that mimic the tall pine trees in the area. This elevates the building, creating a sense of lightness and allowing for extraordinary views from all angles. The spaces within the Yoga House encourage an immersive experience, with outdoor terraces and meditation platforms that invite users to step outside and engage with their surroundings. This approach not only enriches the user experience but also reinforces the objectives of the project by bridging indoor and outdoor environments.
The Vale de Moisés Yoga House exemplifies a modern architectural philosophy focused on wellness and sustainability without compromising functionality or design integrity. Every aspect of the project has been carefully considered, from its impact on the environment to the personal experiences of individuals who will engage with the space. The result is an architectural design that invites visitors to explore the transformative power of nature, making it an ideal destination for those seeking rejuvenation and reflection.
For readers interested in deepening their understanding of this architectural gem, a closer look at the architectural plans, sections, and designs will provide invaluable insights into the project’s innovative approach and ideas. The Vale de Moisés Yoga House is a testament to what contemporary architecture can achieve when it harmonizes with the environment, making it a noteworthy example of modern design aligned with ecological values.


