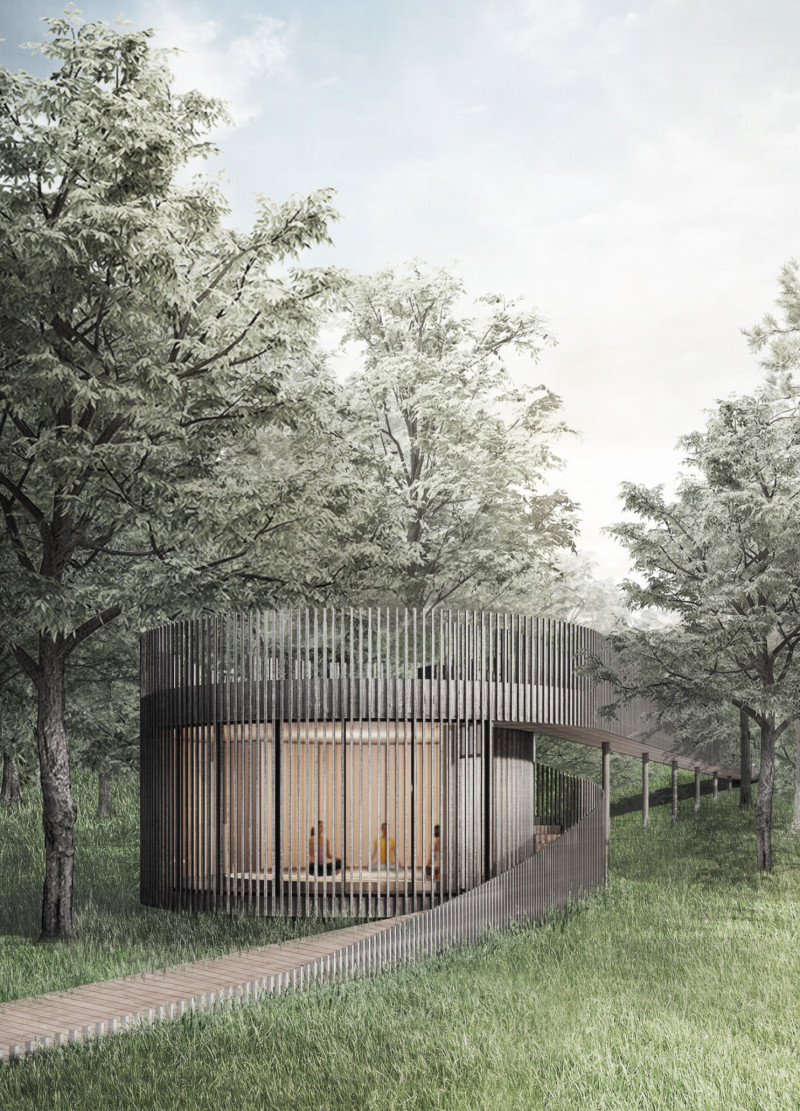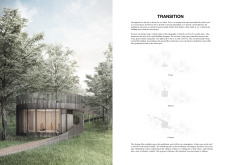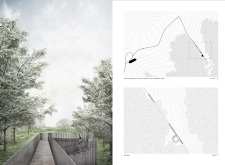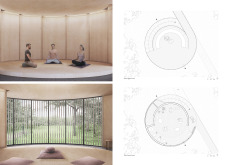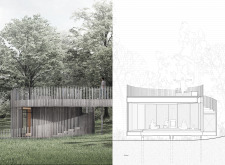5 key facts about this project
Design Integration with Natural Environment
A unique aspect of this project is its integration with the site’s topography. The building features a sloped roof that doubles as usable space, providing an additional area for yoga or meditation, which is uncommon in traditional cabin designs. The approach of creating a circulation path around the structure allows visitors to engage with their environment, facilitating a seamless transition between the constructed space and the natural world. This blend of architecture and site enhances the user experience by offering varied perspectives of the landscape throughout the journey to and from the cabin.
Structural and Material Choices
The architectural plans prioritize materiality, using wood, concrete, and metal elements in a way that reinforces both aesthetic value and structural integrity. The interior walls are finished with plywood, contributing to a warm atmosphere conducive to meditation, while the exterior timber blends naturally with the surrounding trees. The use of concrete for the foundation ensures stability, and strategically placed metal slats provide a visual connection to the outdoors without compromising privacy. The combination of these materials exemplifies a balanced approach, highlighting the project’s intention to coexist harmoniously with nature.
In summary, the meditation cabin presents an architectural design focused on creating a tranquil space through careful consideration of site, material usage, and structural integration. The project's unique features and thoughtful design outcomes encourage further exploration of architectural plans, sections, and overall concepts. Readers are invited to review the project presentation for deeper insights into its design and architectural ideas.


