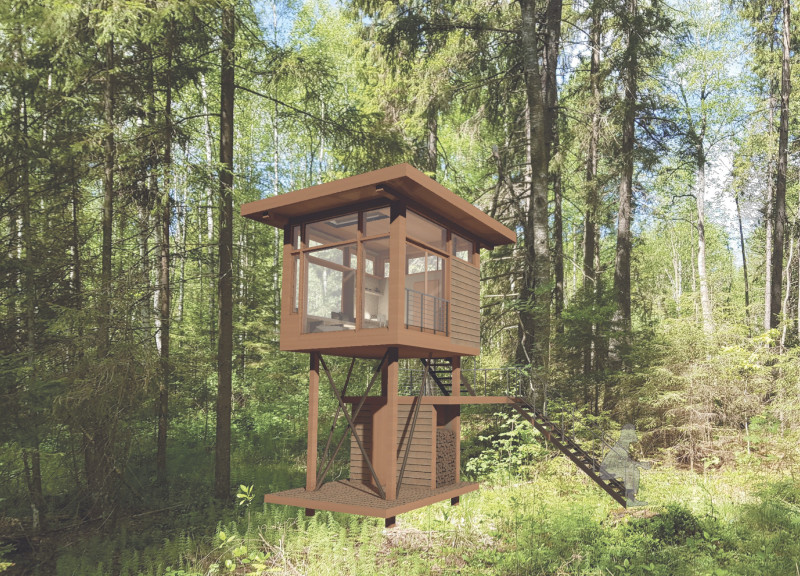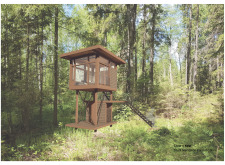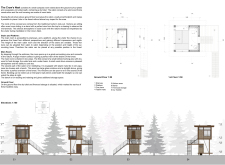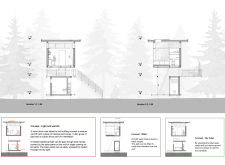5 key facts about this project
This architectural project embodies the essence of mindfulness and connection with the environment. The core function of the Crow’s Nest is twofold: it serves as both a living area and a workspace equipped with essential amenities. The design promotes a self-sufficient lifestyle that aligns with the ideals of sustainability and simplicity. While practical elements such as a dry toilet and firewood storage are integrated seamlessly, the main living space also emphasizes openness, allowing for an immersive experience with the natural surroundings.
The layout of the Crow’s Nest features distinct areas that cater to different activities. On the ground level, visitors find a versatile room designated for cooking and work, furnished with large windows that frame the beautiful vistas of the forest. This space prioritizes natural light, fostering an inviting atmosphere that encourages interaction with the outdoors. Ascending to the upper level, occupants immerse themselves in a meditative area awash with light, thanks to substantial glass windows and a thoughtfully designed skylight. This feature creates a direct visual line to the sky, further enhancing the contemplative experience and reinforcing the building’s connection to the environment.
The uniqueness of this architectural design lies not only in its functionality but also in its materiality. The project extensively uses solid wood for the main structure, offering thermal comfort and visual warmth. Complemented by large glass panels, the combination effectively bridges the inside and outside, allowing natural elements to play a vital role in the overall experience. Metal supports provide structural integrity, particularly within the stairway and the elevation system, ensuring the safety and usability of the space without detracting from its natural aesthetics.
The interiors are characterized by simplicity and natural finishes, featuring tatami mats that evoke traditional practices and provide a calming underfoot experience. This design approach brings an added layer of cultural resonance while enhancing the sensory aspects of the space. The inclusion of a wood stove furthers the functional and aesthetic intentions of the project, providing a source of warmth and an element of self-sufficiency in a remote context.
Sustainability is a core element of the Crow’s Nest, manifesting through the incorporation of a rainwater harvesting system that emphasizes the importance of ecological responsibility. The structure’s height and design also facilitate natural ventilation, minimizing the need for artificial climate control while enriching the user experience with fresh air and an unobstructed connection to the external environment.
The overall design of the Crow’s Nest fosters a unique engagement with nature. Platforms and strategically placed window openings invite visitors to experience the dynamic forest landscape throughout the seasons actively. This thoughtful approach encourages reflection while promoting a lifestyle attuned to environmental rhythms.
The Crow’s Nest is a striking example of how modern architecture can reflect traditional values while meeting contemporary needs. By exploring architectural plans and sections, readers can gain deeper insights into the innovative design ideas that contribute to the overall success of this project. The careful consideration of function, materiality, and user experience situates the Crow’s Nest as an architectural response that is both practical and deeply connected to its natural surroundings. Visitors are invited to delve into the specifics of this project to discover how thoughtful design can create spaces that resonate with both the mind and the environment.


























