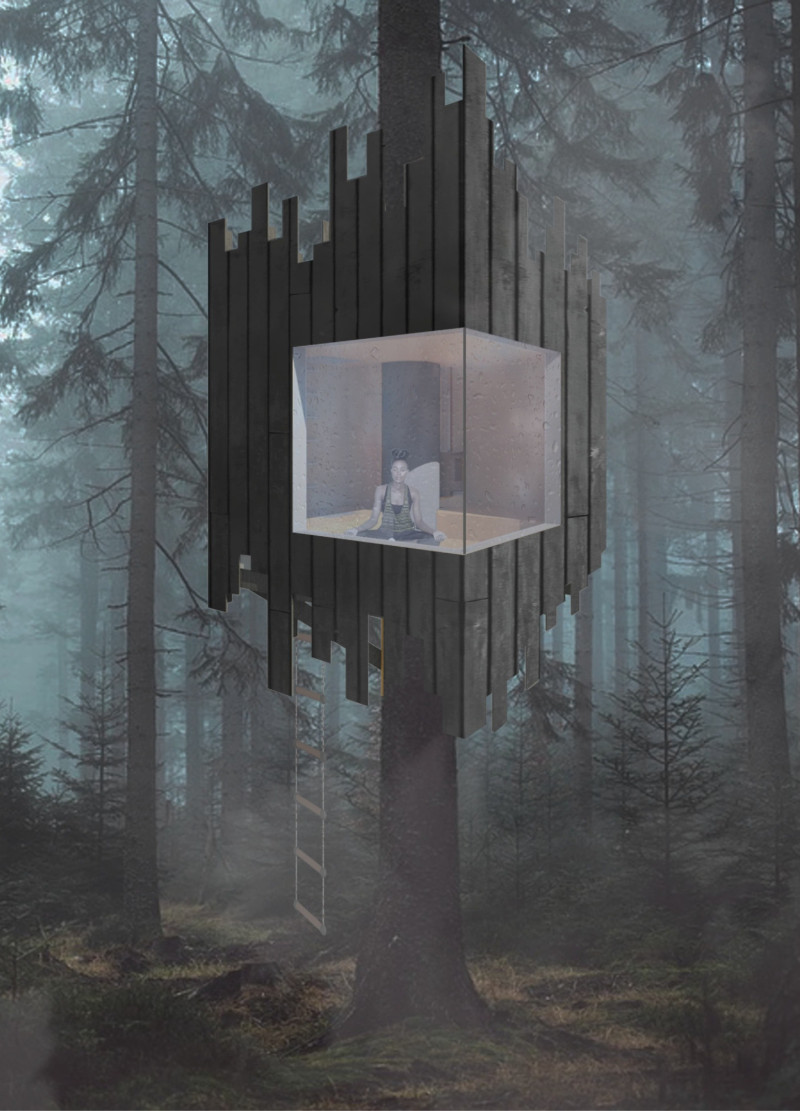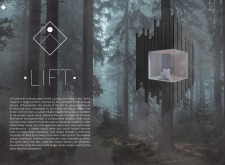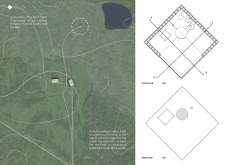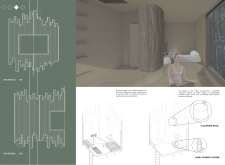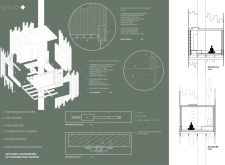5 key facts about this project
The primary function of LIFT is to serve as a space for meditation and observation, providing an opportunity for individuals to engage deeply with the natural world around them. The structure is designed to elevate the user’s experience, quite literally, by allowing it to be supported by a tree, symbolizing growth and connection to the earth. This elevated design not only offers a different perspective of the forest but also minimizes the ecological footprint on the ground.
LIFT incorporates various important design elements that contribute to its functionality and aesthetic appeal. At the core of the project is its sunken meditation space, which invites users to immerse themselves in the surrounding tranquility. This design ensures that users feel a part of the ecosystem rather than mere spectators. Additionally, an exterior upper deck provides panoramic views, allowing occupants to overlook the expansive natural beauty while maintaining a sense of security and comfort.
The materiality of LIFT plays a crucial role in both its architectural expression and sustainability efforts. The use of charred spruce cladding is significant; it not only protects the structure from the elements but also offers a tactile connection to the forest. The choice of triple-pane glass windows enhances thermal performance while providing unobstructed views, fostering a relationship between users and the landscape outside. Inside, the warm wood flooring creates an inviting atmosphere, contributing to a sense of comfort that contrasts with the external environment.
Sustainability continues to be a fundamental theme in this project. The incorporation of a rainwater catchment system reflects an effort to minimize resource usage and presents an eco-friendly solution for water needs. Furthermore, practical elements such as a compostable sawdust toilet demonstrate a commitment to sustainable living practices. The inclusion of a small wood-burning stove emphasizes the design’s focus on simplicity and resourcefulness, providing an energy-efficient heating option while enhancing the user experience.
LIFT adopts a unique architectural approach that sets it apart from conventional cabins. By being lifted off the ground and integrated directly with a supporting tree, the design captures the verticality of the Norway Spruce. This not only aligns the structure with the trees but also provides a profound sense of immersion in the forest. This adaptability to various tree sizes allows for flexibility in site selection, making the LIFT concept versatile across different landscapes.
The project’s architectural details also include expansive and well-thought-out storage solutions integrated into the floor design, promoting a clutter-free and functional living experience. This focus on simplicity extends to the overall aesthetic, where each element is carefully curated to enhance the user’s connection with nature.
In summary, LIFT exemplifies a thoughtful interaction between architecture and the natural environment. The project showcases a commitment to sustainability while creating a unique space designed for introspection and engagement with the surrounding landscape. To discover how this project materializes through detailed architectural plans, sections, and designs, explore the project presentation for a comprehensive look at its execution and vision.


