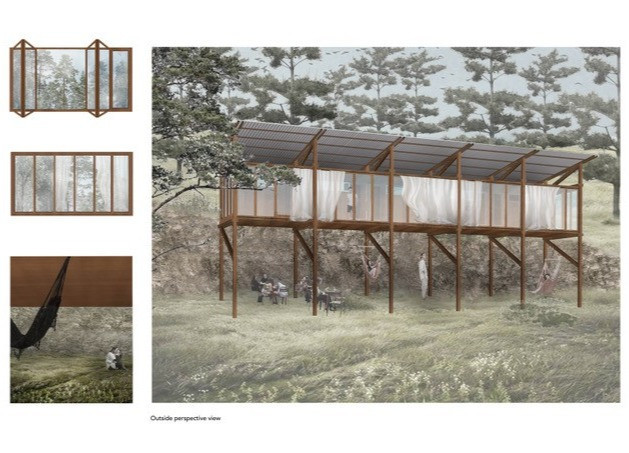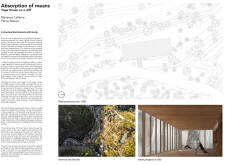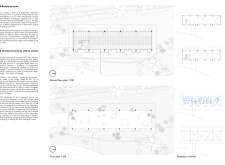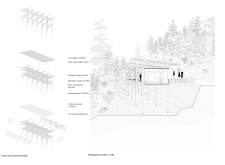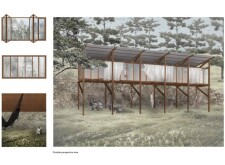5 key facts about this project
The primary function of the Yoga House is to serve as a sanctuary for yoga practitioners, offering spaces designed for individual and group practices. Beyond this central purpose, the project incorporates flexible spaces that can accommodate a variety of activities, enhancing its usability and inviting a broader community engagement. By doing so, the architects ensure that the structure is not only a place for physical practice but also a venue for social interaction and personal reflection.
Key features of the design include its elevated position, which minimizes disruption to the natural terrain and promotes an uninterrupted view of the landscape. The use of large glass panels is a significant design element, allowing natural light to penetrate deeply into the interior while creating a visual connection with the natural surroundings. This transparency reinforces the intention to blur the boundaries between the inside and outside spaces, providing users with an immersive experience of nature.
The architectural composition is characterized by rustic materials that reflect a commitment to sustainability and environmental stewardship. Pine wood is primarily used for structural elements, offering warmth and durability. The use of corrugated metal for the roof not only serves a practical purpose but also adds a modern touch to the building, blending seamlessly into its natural context. The combination of wood and metal creates a harmonious aesthetic that feels both contemporary and rooted in the landscape.
The design also embraces a non-linear, asymmetrical layout, steering away from traditional architectural forms. This unique approach invites users to explore the building intuitively, fostering a sense of curiosity and engagement with the space. By incorporating various heights and angles, the architects create dynamic experiences as one moves throughout the building and into the surrounding environments.
Furthermore, the architects emphasize adaptability within the design. The architectural ideas behind the Yoga House facilitate an environment that can be reconfigured based on the needs of its occupants, whether for yoga classes, gardening, or community gatherings. This flexibility is a crucial aspect of modern architecture, allowing spaces to evolve over time in response to changing user demands.
"Absorption of Means: Yoga House on a Cliff" exemplifies a modern architectural approach that prioritizes contextual design, sustainability, and user engagement. The project’s emphasis on transparency, natural materials, and flexible spaces aligns with contemporary values in architecture, positioning it as a significant example of how design can enhance individual and communal well-being.
For readers interested in a comprehensive understanding of this project, a closer examination of the architectural plans, architectural sections, and detailed architectural designs will provide deeper insights into the innovative approaches utilized by the architects. Exploring these elements will reveal the nuances of how architecture can thoughtfully engage with its environment and the experiences it creates for its users.


