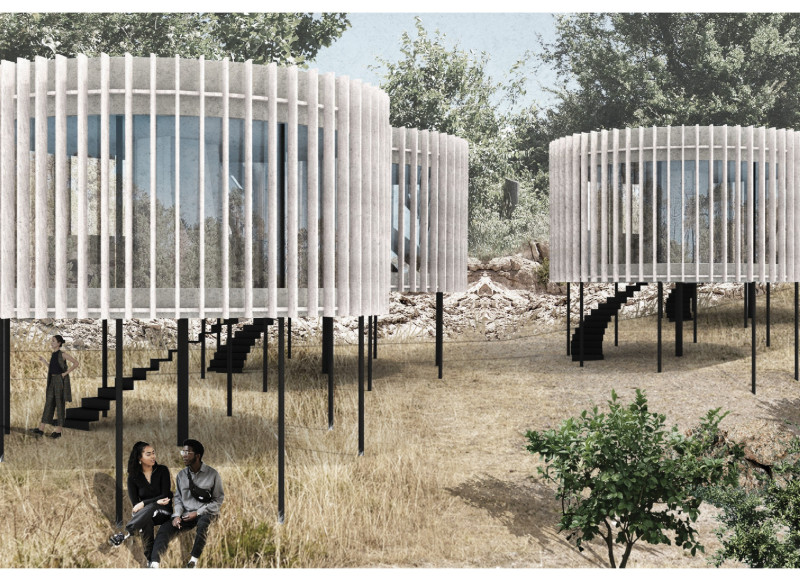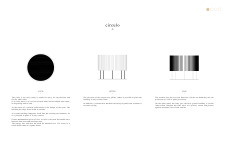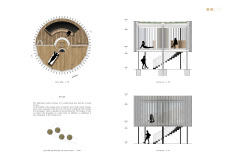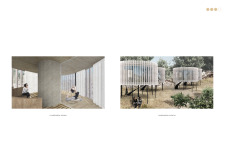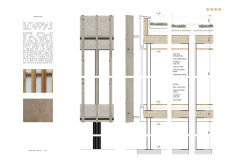5 key facts about this project
Functionally, the design prioritizes the experience of its users. The meditation cabin, which occupies the central part of the structure, is designed to foster a tranquil environment conducive to introspection. Surrounding this core space are functional elements that cater to practical needs without encroaching on the serene atmosphere. The incorporation of a water tank for rainwater harvesting reflects a commitment to sustainability and efficient resource management, facilitating a connection between the building and its natural environment.
The careful selection of materials plays a vital role in both the aesthetics and performance of the project. Cross Laminated Timber (CLT) provides not only structural integrity but also energy efficiency, while steel elements offer resilience, ensuring the building can withstand environmental challenges over time. Rock Wool Insulation enhances user comfort by optimizing thermal performance and sound control, creating a peaceful space for meditation. The use of clay plaster on exterior surfaces signifies a choice for ecological compatibility, marrying durability with a lightweight construction approach. Additionally, wooden slats are utilized to provide shade and privacy, their strategic placement enhancing overall comfort while allowing natural light to filter in, creating a dynamic interplay between light and shadow throughout the day.
Unique design approaches mark "Circulo" as a progressive architectural project. The elevation of the structure on non-load bearing pillars offers not only a unique visual characteristic but also practical benefits such as improved airflow and sustainable water management. This elevated positioning facilitates efficient drainage while creating an environment that feels unified with its natural landscape, inviting a dialogue between the built and the natural world. The layout, featuring a central meditative space flanked by vital functional elements, exemplifies an effective spatial organization that maximizes usability while maintaining a coherent and inviting atmosphere.
The architectural design extends beyond mere function; it encapsulates a relationship with place, encouraging users to engage both internally and externally. The integration of a covered terrace invites users to step outside and connect with nature even further, reinforcing the building's role as a sanctuary. The materials chosen not only enhance visual appeal but also underscore sustainable architectural practices aimed at minimizing environmental impact.
The project stands out in its commitment to creating a meditative environment that resonates with its context. Every detail, from the curved lines of its geometry to the integration of natural materials and systems, contributes to a cohesive whole that aligns with its purpose. Through thoughtful design that respects both user experience and environmental sustainability, "Circulo" contributes significantly to contemporary architectural discourse.
For those interested in further exploring this architectural project, a detailed examination of architectural plans, architectural sections, and architectural designs will provide deeper insights into the creative thought process behind "Circulo." Engaging with these elements can offer a more nuanced understanding of the architectural ideas that underpin this remarkable project.


