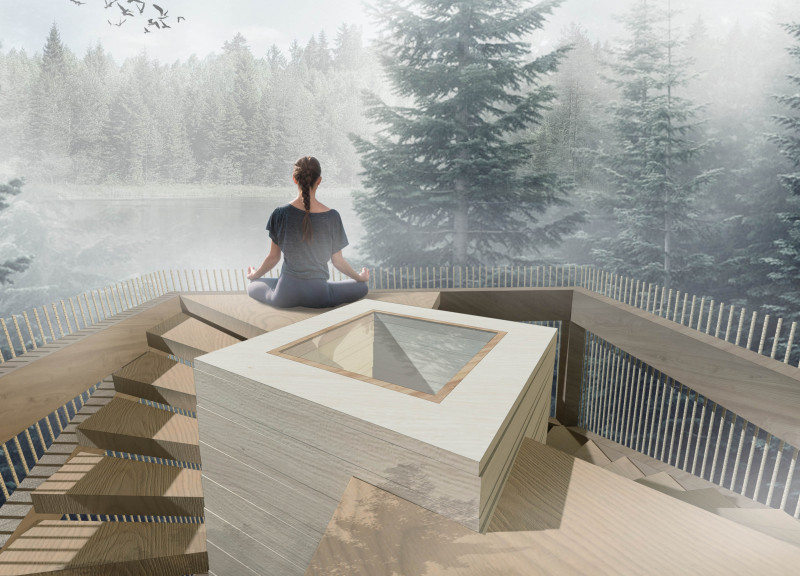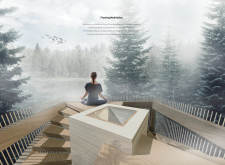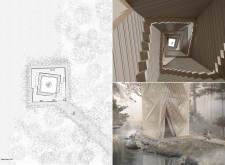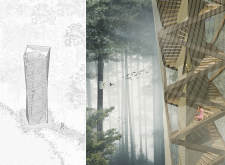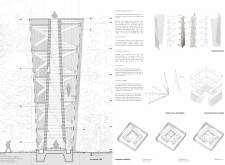5 key facts about this project
Functionally, the project serves as a dedicated space for meditation, yoga, and reflection. Its thoughtful design encompasses various elements that support these activities, allowing for flexibility in how users engage with the space. The layout includes multiple levels and areas that cater to both individual meditators and group practitioners, accommodating various forms of spiritual and physical practices. The design encourages movement throughout this elevated structure, reinforcing the idea of progression in one's meditative journey.
Key components of the architecture include a double spiral staircase, which not only provides a means of vertical circulation but also symbolizes the cyclical nature of meditation. This feature offers an inviting path that encourages exploration and movement upwards toward enlightenment. The use of elevated wooden platforms serves to differentiate the meditation areas while allowing users to engage with the environment at varying heights, fostering an immersive experience.
The material selection in this design is another essential aspect that influences both aesthetic and functional outcomes. Timber is the primary material, chosen for its warm, organic qualities and sustainability. Its use emphasizes the connection to nature, creating a cozy atmosphere, while glass elements integrate transparency, allowing natural light to filter into the meditation areas. This transparency also facilitates a visual connection between the interior spaces and the breathtaking natural surroundings.
The architectural design addresses sustainability thoughtfully. By incorporating renewable materials and options for solar energy, the project aligns with environmentally responsible practices. This focus on sustainability not only serves to minimize the ecological footprint of the project but also enhances the experience of users by reminding them of the importance of caring for their environment as they engage in their meditative practices.
Unique design approaches are evident throughout this project. The concept of elevation is not simply about the physical structure but rather illustrates a deeper philosophical idea of transcending everyday burdens through meditation. The carefully designed spaces promote interaction with the natural surroundings, allowing for outdoor meditation and reinforcing the importance of nature in fostering mental wellness. Additionally, the project's adaptability accommodates diverse meditation practices and community gatherings, showcasing the versatility of the space.
For those interested in exploring the nuances of this architectural design, it is worth delving into the project presentation for more detailed insights. Reviewing architectural plans, sections, and designs can provide a comprehensive understanding of how the design elements come together to create a thoughtful architecture that is both functional and reflective of its purpose. By examining these aspects, readers can appreciate the careful consideration that informs the overall project, ultimately enriching their understanding of architectural ideas that seamlessly integrate meditation and nature.


