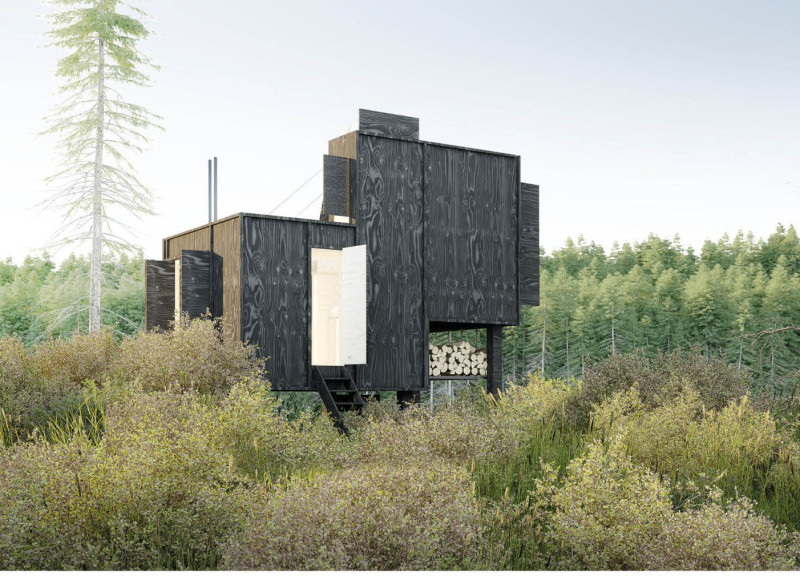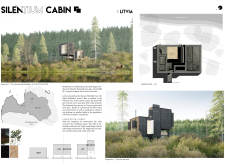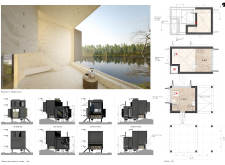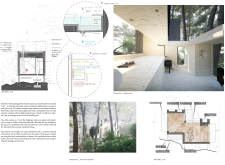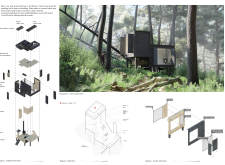5 key facts about this project
The cabin spans approximately 15 square meters and features distinct areas including a meditation room, living space, and technical zones for utility purposes. The architectural design embraces simplicity, allowing users to engage deeply with the serene landscape while minimizing distractions.
Unique Design Approaches
One of the unique aspects of the Silentium Cabin is its elevation on stilts, which minimizes ecological disruption and preserves the forest floor's integrity. This approach reflects a conscious effort to merge architecture with its environment, encouraging a harmonious relationship between the structure and the surrounding ecosystem.
The material palette includes plywood coated in tar, concrete, and glass. The plywood exterior is both durable and weather-resistant, making it suitable for the local climate. The use of concrete fulfills structural needs while effectively managing water through rainwater harvesting systems. The glass elements enhance natural light penetration and provide unobstructed views of the natural landscape, resulting in a contemplative atmosphere within the cabin.
The modular layout accommodates both relaxation and introspective activities, as the meditation room is strategically placed to offer serene lake views. This intentional space allocation is pivotal for achieving the project’s goal of fostering mindfulness.
Sustainability and Functionality
The Silentium Cabin incorporates various sustainability features, including rainwater collection systems and effective thermal management solutions. The integration of these environmental systems reduces reliance on external resources and enhances the overall efficiency of the dwelling.
Moreover, the combination of warm textures and dark exterior finishes creates a balanced interface with the forest environment while promoting a sense of calm. The design demonstrates an understanding of psychological impact through spatial arrangement and materiality, ensuring that the cabin serves its purpose as a meditation retreat effectively.
For a deeper understanding of the Silentium Cabin project, including architectural plans, architectural sections, and architectural designs, readers are encouraged to explore the project presentation. Reviewing these elements will provide further insights into the unique architectural ideas that shape this retreat in Latvia's tranquil landscape.


