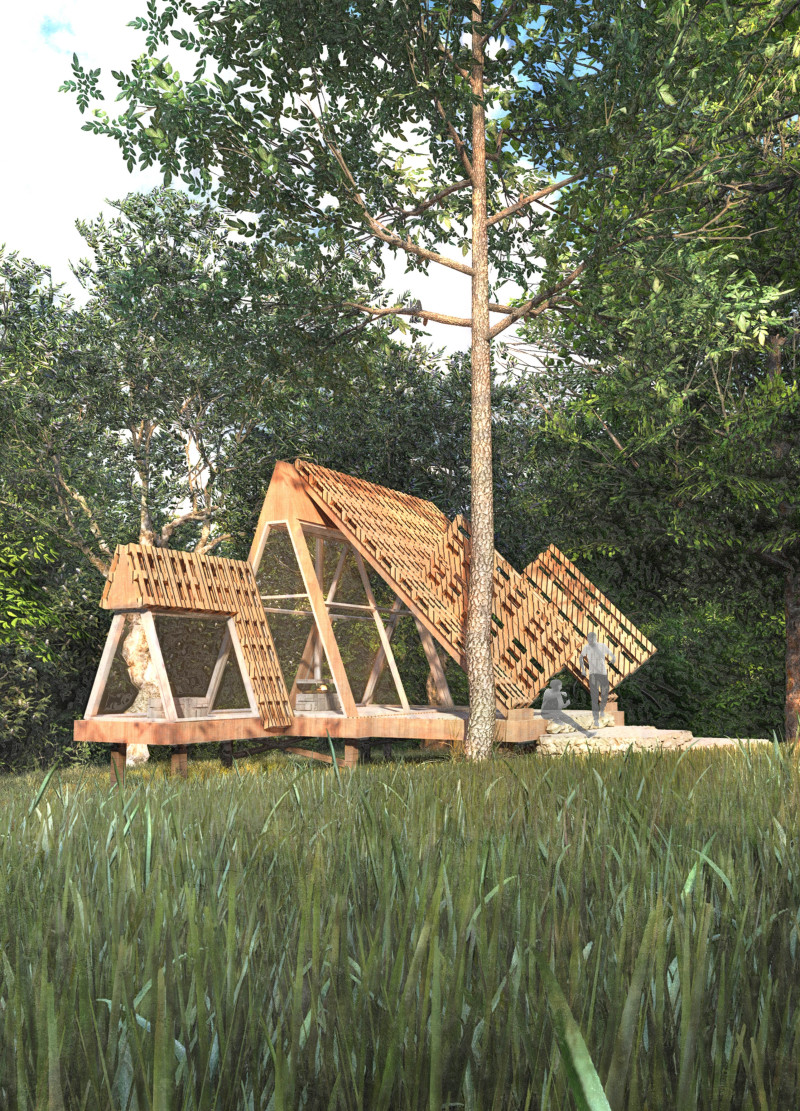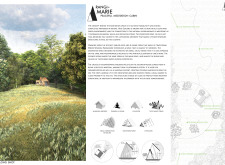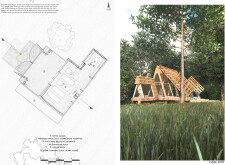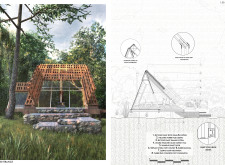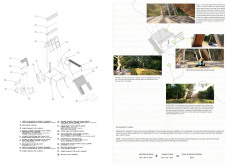5 key facts about this project
The structure features an elevated form that minimizes land disturbance, integrating it harmoniously with the environment. A gabled roof, reminiscent of traditional Māori architecture, enhances the building's silhouette while facilitating natural light and ventilation. The materials selected for this project, including recycled wooden pallets and local quarry stone, reflect a commitment to sustainability and resourcefulness. Together, these elements create a serene atmosphere conducive to meditation.
Unique Design Approaches
One of the standout features of the Rangi-Marie cabin is its use of elevation through stilts, which provides a sense of separation from the ground while preserving the ecological integrity of the site. This design choice not only reduces the building's footprint but also enhances the occupants' experience of being surrounded by nature.
The incorporation of recycled materials, such as wooden pallets for the exterior facade, demonstrates a pragmatic approach to sustainability. These materials are used not only for their ecological advantages but also for their aesthetic capabilities, allowing for dynamic shadow play across the building's surface. Additionally, the use of double-glazed insulated glass panels optimizes energy efficiency while maximizing daylight within the meditation spaces.
Interior Elements and Functionality
The interior layout is carefully designed to include a dedicated meditation room and an essence room, fostering tranquility and focus. The choice of local quarry stone for flooring adds a tactile quality essential for comfort and durability. The design maximizes natural light exposure in the interior spaces and encourages a seamless indoor-outdoor connection, allowing occupants to feel at one with their surroundings.
The landscape surrounding the cabin complements its architecture, featuring seating pods and tree circles that serve as areas for reflection and connection with nature. This thoughtful integration of the building with its landscape reinforces the overall mission of the project—to create a sanctuary for peaceful meditation that embraces its natural context.
For those interested in understanding the architectural plans, sections, and overall design intent further, exploring the full presentation of this project will provide deeper insights into its unique features and thoughtful approaches in architectural design.


