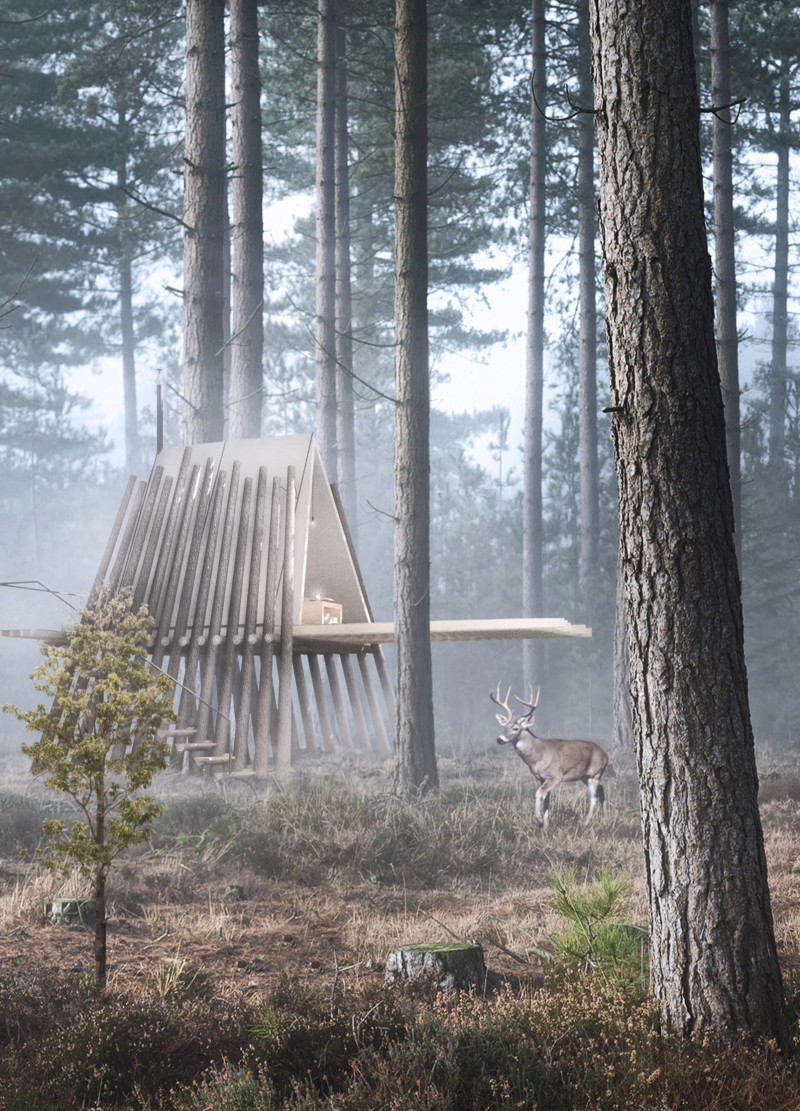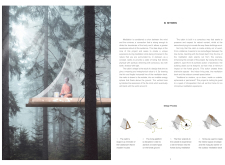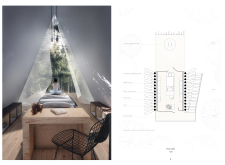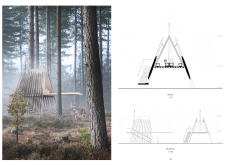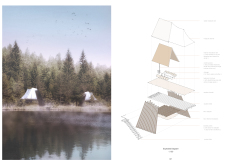5 key facts about this project
The primary function of "In Between" is to serve as a retreat that encourages meditation, introspection, and the practice of mindfulness. This retreat allows its users to step away from the rigors of daily life and immerse themselves in an environment conducive to relaxation and self-discovery. The cabin itself is organized into various spaces that cater to different activities, including meditation areas, a bedroom, a study or dining space, and a kitchenette. This strategic arrangement demonstrates a clear intention to facilitate diverse yet cohesive experiences, allowing users to find both solitude and moments of communal engagement.
Key elements of the design are notable for how they enhance the project’s overall intention. The cabin is characterized by its distinct triangular form, reminiscent of traditional A-frame structures, which speaks to both familiarity and modernity. This shape not only contributes to the visual appeal of the architecture but also serves a functional purpose by creating a spacious interior that encourages verticality and the feeling of openness. Additionally, the raised living platform elevates the structure above the forest floor, providing stunning views while minimizing environmental impact. This elevation invites users to connect with nature rather than feeling enclosed or distanced from it.
Material selection plays a crucial role in the architecture of "In Between." The predominant use of wood creates a warm, inviting atmosphere that resonates with the cabin's surrounding forest. This choice also symbolizes a commitment to sustainability, ensuring that the materials used support ecological balance. Large glass facades are strategically integrated into the design, allowing natural light to flood the interior and offering unobstructed views of the forest. This emphasis on transparency fosters a continuous dialogue between the interior spaces and the natural world outside. Auxiliary structures, such as the meditation deck, utilize tent fabric to create a flexible outdoor extension, which can adapt to varying seasonal conditions while maintaining a visual and physical connection to the landscape.
Unique design approaches are evident throughout the project. The relationship between the indoor spaces and their outdoor counterparts is a hallmark of the architectural vision, blending elements that encourage both internal contemplation and external engagement. The vertical lines of the structure symbolically heighten the experience of ascension, inviting users to transcend everyday thoughts during their meditation practices. The careful juxtaposition of different materials—wood for warmth, glass for light, and fabric for flexibility—demonstrates an acute awareness of how texture and form can influence perception and feeling within the built environment.
Overall, "In Between" exemplifies thoughtful architectural design that goes beyond its physical structure. It becomes a vessel for personal and spiritual exploration, harmonizing with the natural surroundings while providing a functional space for meditation and reflection. The project’s attention to detail, from its layout to its materiality, showcases a commitment to creating environments that nurture the human spirit. For readers interested in delving deeper into this architectural project, exploring its architectural plans, architectural sections, and architectural designs will provide comprehensive insights into the innovative ideas that shaped its creation. The design of "In Between" not only invites individuals to experience peace within its walls but also encourages them to engage fully with the layered environments outside.


