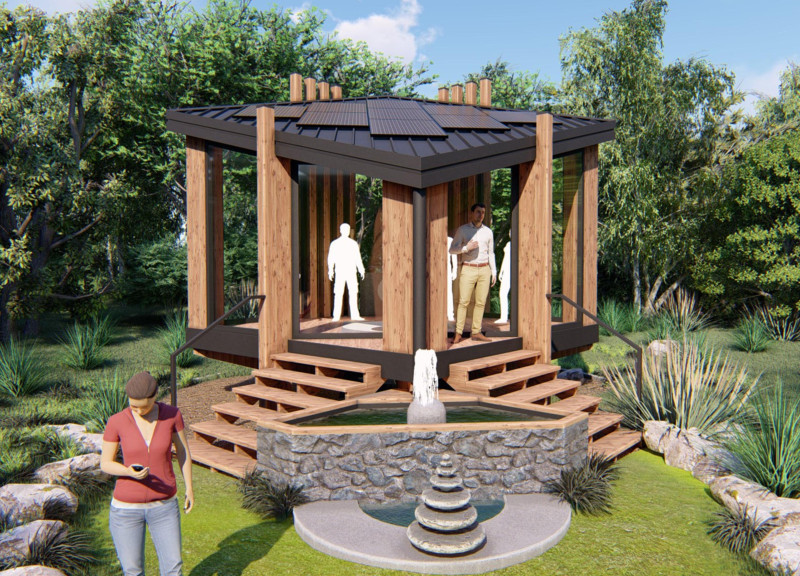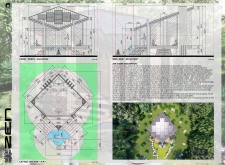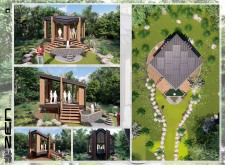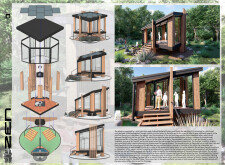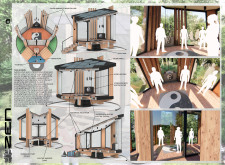5 key facts about this project
The design of the Zen Cabin features a distinct hexagonal structure, a layout that optimizes space while promoting interaction with the landscape. This unique form elevates the building above the ground, providing unobstructed views of the surrounding foliage and allowing for an immersive experience with nature. The orientation of the cabin is deliberately arranged to maximize natural light throughout the day, reducing the reliance on artificial lighting and enhancing the mood of the interior spaces.
Central to the project are key architectural elements that serve both functional and aesthetic purposes. A meditation platform extends from the structure, encouraging users to engage with the outdoor surroundings. This platform leads to a central altar positioned to capture the soothing rays of sunlight, enhancing the spiritual experience within the cabin. The design incorporates water features, such as a tranquil fountain that introduces calming sounds, further enriching the peaceful atmosphere.
Sustainability is a fundamental aspect of the Zen Cabin’s architecture. The choice of materials reflects a commitment to environmental responsibility while maintaining aesthetic integrity. Glued laminated wood serves as the primary structural component, providing a balance of strength and flexible design. The use of glass for the cabin’s walls allows for a panoramic experience of the landscape, while also contributing to energy efficiency through double-glazing. The robust steel base ensures stability, reinforcing the overall durability of the structure against weather elements.
Further enhancing the cabin’s sustainability, the project integrates a photovoltaic system providing a renewable energy source, allowing for a minimal carbon footprint. An electric heating system, complemented by a storage battery, supports efficient energy management while underfloor heating and an optimized lighting plan ensure comfort and functionality throughout the year.
Unique design approaches are evident in the careful consideration of light and space, with extensive use of transparent materials promoting an ongoing relationship between the interior and exterior. The cabin is arranged to welcome the outdoors inside, making natural light a key component of the user experience. The incorporation of water elements further adds a sensory dimension that engages visitors in both sight and sound, emphasizing the retreat’s core purpose of fostering relaxation and contemplation.
In conclusion, the Zen Cabin serves as a model for modern architectural design that values sustainability and mindfulness. It balances aesthetic appeal with functionality, offering a space that encourages both individual reflection and community interaction. For those interested in exploring this project further, including its architectural plans, sections, and various design ideas, a deeper dive into the presentation of the Zen Cabin will provide greater insights into this remarkable architectural achievement.


