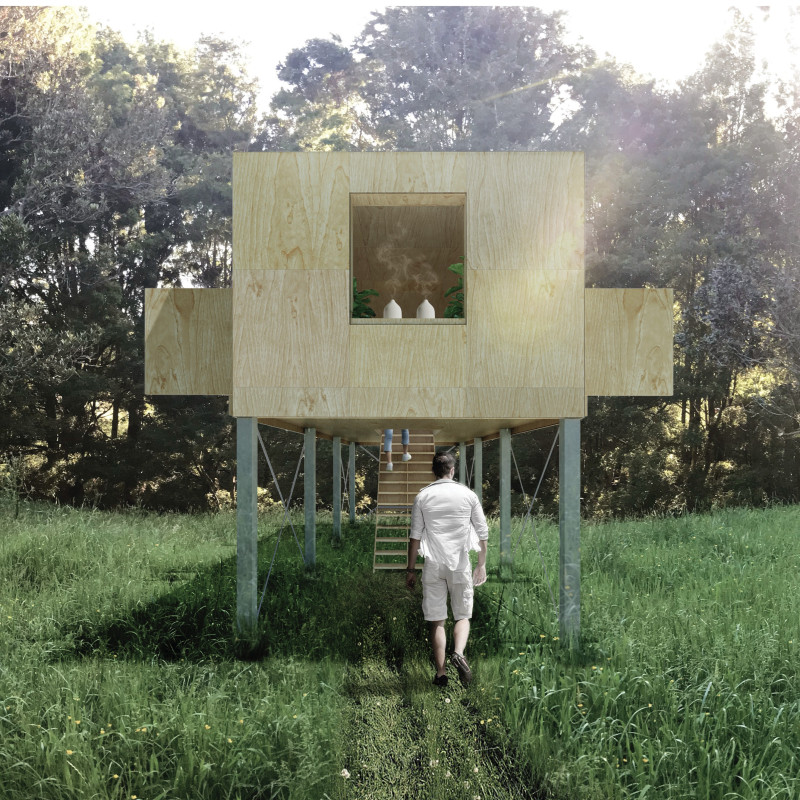5 key facts about this project
Functionally, the pavilion is structured to accommodate individual meditation practices, allowing users to immerse themselves in a tranquil atmosphere conducive to self-exploration and mindfulness. The design integrates four distinct meditation terminals, each tailored to provide a unique space for practitioners. This variety enables visitors to choose a setting that resonates with their personal intention and preferred meditation style. The pavilion's elevation above the ground not only creates a sense of refuge but also enhances the views, allowing users to feel connected to the sky and treetops while remaining sheltered.
Architectural details play a significant role in the overall design. The structure utilizes marine-grade plywood for both exterior cladding and the interior finish, treated for durability and weather resistance. Steel components, including 13-gauge steel posts and galvanized steel cross bracing, provide essential stability while ensuring minimal impact on the natural landscape. The use of concrete piles reinforces the pavilion's stability while maintaining a lightweight footprint that complements its surroundings.
One of the unique design approaches of the Brahmavihara Pavilion is its focus on environmental sustainability and accessibility. The pavilion employs off-the-shelf materials, which not only supports sustainability but also makes the project feasible and practical for future replication. It uses light steel stud framing and corrugated decking to further enhance construction efficiency while allowing for open, airy interior spaces.
The architectural design prioritizes natural light and ventilation, with operable windows that open to breathtaking views of the surrounding foliage. This thoughtful integration fosters a sense of connection and harmony between the occupants and the environment while facilitating a passive cooling system that enhances comfort. The foldable stairs enhance the pavilion’s functionality, allowing for a seamless transition from an enclosed meditation space to an open one, catering to the varying preferences of practitioners.
This project showcases an architectural approach that emphasizes the significance of mindfulness in contemporary society. By bridging the gap between architecture and meditation, it reflects a deeper understanding of user experience and the physical space’s role in enhancing that experience. The design embodies a commitment to creating spaces that are not only functional but also elevate the human spirit, harmonizing structures with the natural elements of their surroundings.
In summary, the Brahmavihara Pavilion stands as a testament to the role architecture can play in fostering mindfulness and connection to nature. Its thoughtful design and selection of materials result in a supportive environment that aligns with its purpose. For those interested in delving deeper, it is recommended to explore the architectural plans, sections, and designs associated with this project, as they reveal further insights into the thoughtful architectural ideas that underpin the Brahmavihara Pavilion.


























