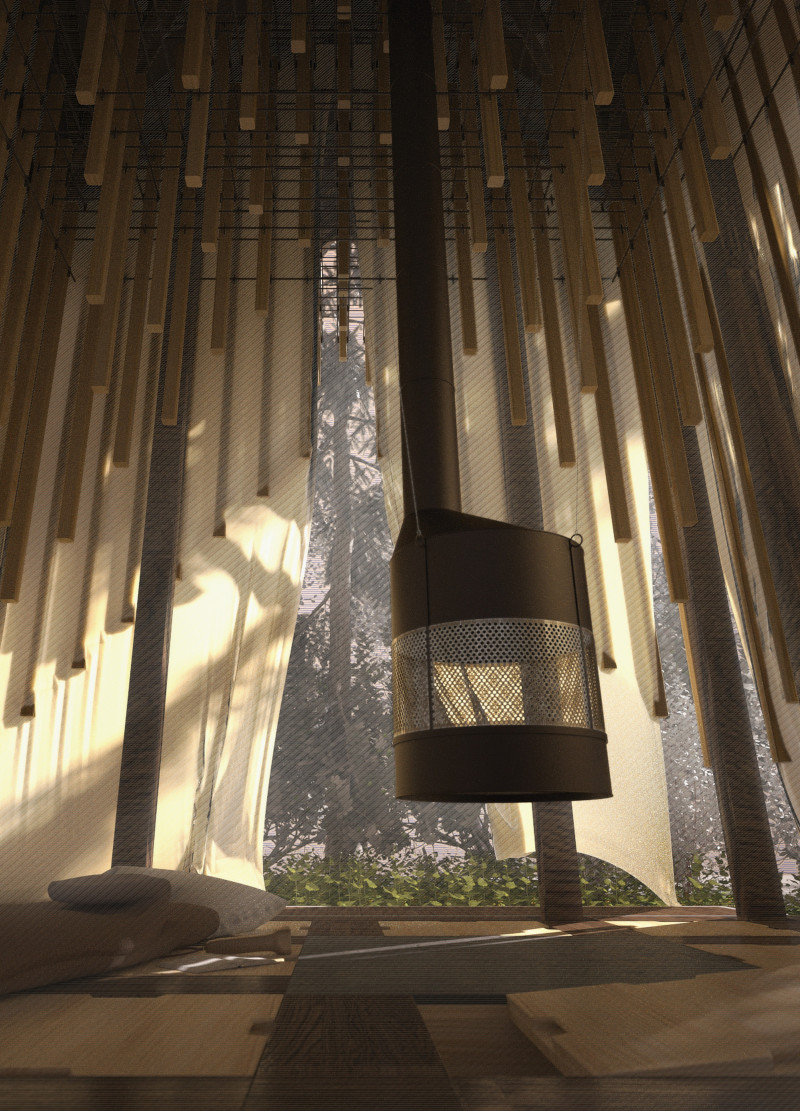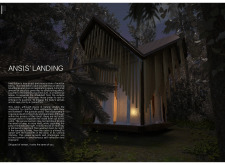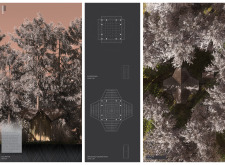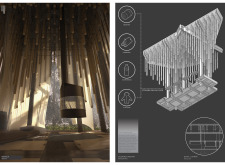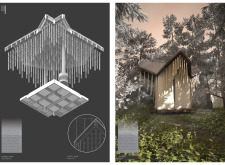5 key facts about this project
The project is located within a forested area, utilizing the landscape's existing topography to create a tranquil retreat. The structure's hexagonal form allows for efficient spatial organization while offering expansive views of the environment. Elevated slightly above ground level, the design enhances the cabin's connection to the landscape and safeguards it from possible erosion or moisture.
Innovative Design Approaches
A distinctive aspect of Ansis’ Landing is its utilization of natural materials, prominently featuring wood throughout the structure. The exterior is characterized by vertical wooden slats that allow natural light to penetrate while providing privacy. This perforated facade creates a dynamic interplay of shadow and light, reinforcing the meditative atmosphere of the interior. The selection of local materials underscores the project’s sustainability principle, as it minimizes environmental impact and supports regional resources.
The architectural design facilitates a seamless flow between indoor and outdoor spaces. Select glass elements strategically placed within the structure maintain visual connections with the forest, encouraging users to be present and mindful during their experiences. The cabin's interior configuration is also noteworthy, featuring functional vertical wooden elements that serve as storage solutions while maintaining the minimalist aesthetic.
Functional Aspects and User Experience
The cabin is designed primarily for meditation and reflection, focusing on providing an environment conducive to mental tranquility. A central wood stove acts as a gathering point, enhancing usability and comfort during colder months. The flooring, crafted from a variety of wooden planks, adds a tactile experience that emphasizes the cabin's natural character.
The integration of lightweight fabric curtains fosters interaction with the elements, allowing breezes to circulate through the space. This attention to sensory experience reinforces the overall purpose of the cabin: to create a sanctuary for personal reflection and connection to the natural world.
The unique design elements of Ansis’ Landing position it as a distinct contribution within the category of meditation spaces. Its thoughtful architectural decisions and material selection underscore a commitment to sustainability and user experience.
For those interested in exploring deeper insights into this architectural project, detailed architectural plans, sections, designs, and ideas are available for review. Understanding these elements will provide further context on how Ansis’ Landing successfully merges architecture with nature to facilitate mindfulness and introspection.


