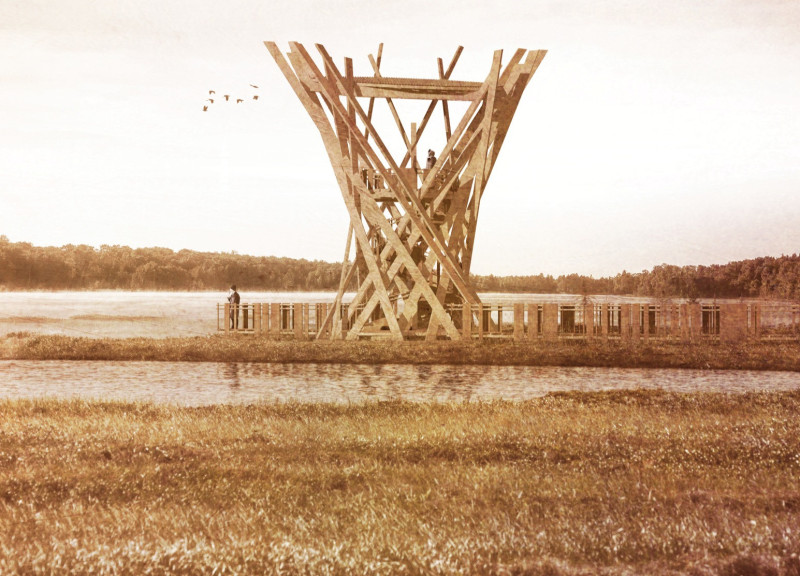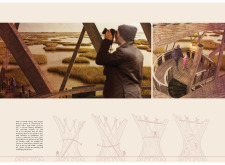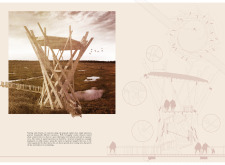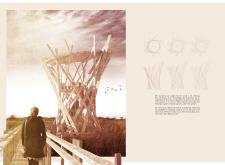5 key facts about this project
The primary function of the observation tower is to serve as a lookout point, offering panoramic views of the unique habitat that surrounds it. The design encourages interaction with the environment in a manner that amplifies the appreciation of wildlife and scenery without imposing on the natural ecosystem. By elevating visitors above the wetlands, the structure not only provides opportunities for wildlife observation but also fosters a deeper connection between people and nature.
The architectural design features a distinctive angular framework that evokes the intricate pattern of a bird's nest. This intentional resemblance highlights the project's thematic focus on avian life and natural forms. Sustainable timber is the main material utilized, offering both aesthetic value and functional strength. The decision to employ wood aligns with the architectural vision of creating a warm, organic structure that feels at home within the landscape. The combination of natural materials and innovative construction techniques ensures stability while minimizing ecological disruption to the site.
As one moves through the tower, they discover a series of platforms and viewing angles carefully arranged to enrich the user experience. Each level is accessed via a spiraling staircase, promoting a natural flow that enhances the sense of anticipation as visitors ascend. This approach to circulation not only engages users but also strategically frames views of the wetlands, highlighting different aspects of the environment as one climbs higher.
A unique characteristic of "The Nest" is its dynamic interaction with the climate. The design allows for natural light and air to permeate through its structure, offering an experience that changes with the seasons and weather conditions. This adaptability underscores the project’s commitment to enhancing the observer's engagement with nature—transforming the act of observation into a multisensory experience. The architectural choices made resonate with the fluctuating complexities of the environment, reinforcing the notion of architecture as an evolving relationship rather than a static entity.
In addition to its primary function, "The Nest" serves as a community hub, encouraging visitors to share their experiences, insights, and knowledge of nature. The design establishes an inclusive atmosphere, promoting communal engagement that strengthens ties among visitors. This element of community building is vital, as it fosters a sense of responsibility toward local ecosystems and encourages conservation efforts.
The construction techniques employed in “The Nest” reflect a modern understanding of environmentally responsible architecture. Elements such as the use of composite decking for walking surfaces and steel fasteners for enhanced structural stability demonstrate a balance of innovation and material efficiency. These considerations ensure the longevity of the tower while respecting the integrity of its natural surroundings.
The architectural plans, sections, and designs collectively contribute to a thoughtful and cohesive project that stands as a testament to contemporary architectural ideals. The design not only prioritizes functionality and aesthetic appeal but also emphasizes user experience and environmental harmony. As one continues to explore the project presentation, they will uncover various architectural ideas and detailed elements that contribute to this remarkable endeavor. Visitors are encouraged to delve into the intricacies of "The Nest," examining how its design embodies the values of sustainability and connection to nature while offering a fresh perspective on observation and community interaction.


























