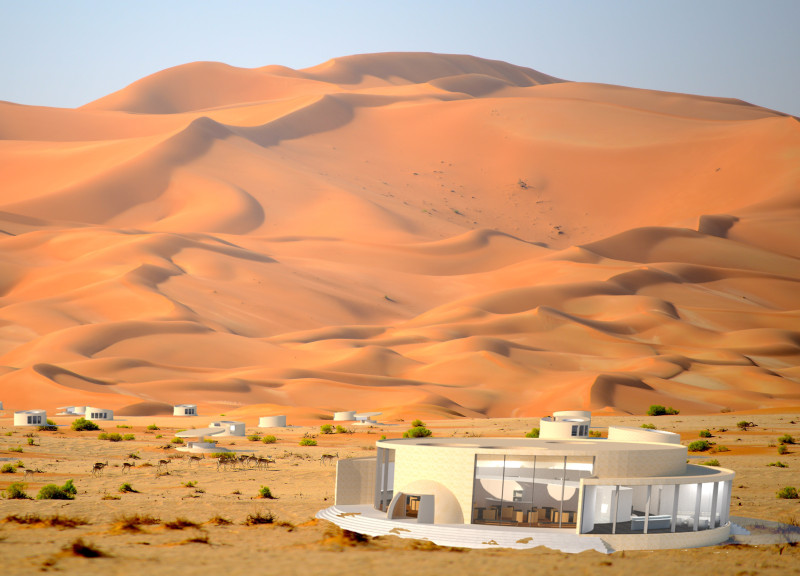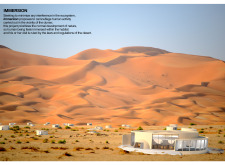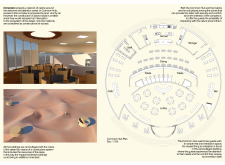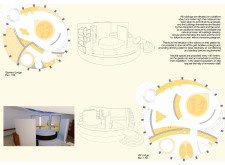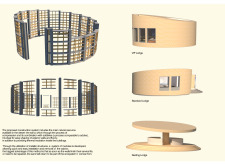5 key facts about this project
The project consists of a centralized Common Hub complemented by a series of individual lodges, including Standard, VIP, and Resting Lodges. The layout is designed to promote communal interactions, with the Common Hub serving as a focal point for social activities, such as dining and gatherings. Careful consideration is given to the arrangement of structures, which fosters connectivity while enhancing the experience of the desert landscape.
Innovative Camouflage Techniques
One of the notable features of this project is its use of camouflage strategies. The color palette of the buildings has been selected to replicate the hues of the surrounding desert sands, effectively minimizing the visibility of human-made structures. This design approach underscores the project's commitment to respecting its environment, serving as a reminder of the importance of blending architecture with natural surroundings.
Elevated Design for Environmental Resilience
The design also incorporates elevated structures, raising the lodges approximately one meter above the ground. This feature facilitates better drainage and airflow, thereby preventing sand and water stagnation. By anticipating environmental elements such as wind and shifting sands, the architecture becomes more resilient and functional within its setting. The combination of compressed sand walls and a metal framework supports both durability and ease of construction, ensuring that the architecture remains adaptable and environmentally friendly.
The attention to detail in the layout extends to the integration of neutral spaces every 100 meters, providing resting areas and hydration stations for visitors. This consideration for visitor comfort not only enhances the user experience but also strengthens the connection with the surrounding desert ecosystem.
The immersive experience of the project is designed to engage visitors with their environment actively, promoting a sense of stewardship toward the natural world.
For a detailed examination of the architectural plans, sections, designs, and underlying concepts, readers are encouraged to explore the project presentation further. An in-depth review of these elements will provide a comprehensive understanding of the architectural ideas that have shaped this unique project.


