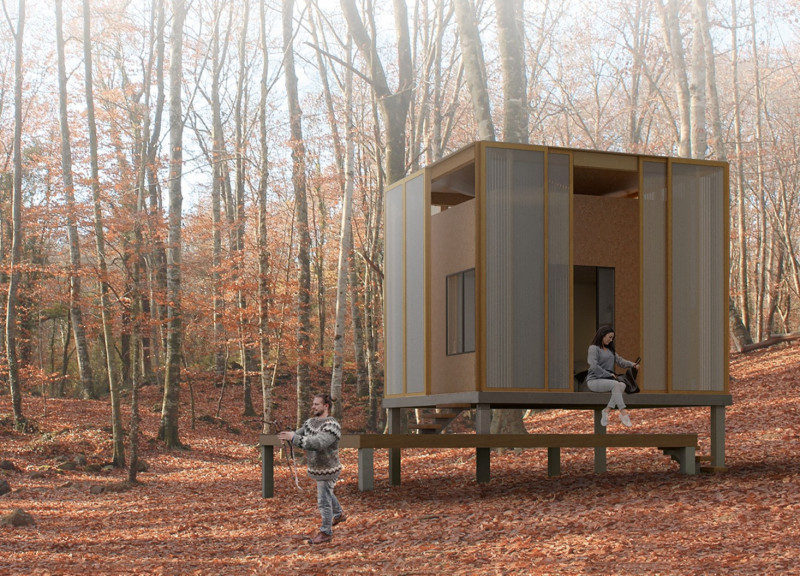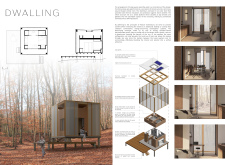5 key facts about this project
This architectural design identifies itself as a response to the evolving needs of today’s inhabitants, featuring an elevated structure that elevates the living experience. The raised form is particularly effective in creating a balance between privacy and connection, allowing residents to enjoy their surroundings without losing the sense of refuge that a home should provide. The building's layout is characterized by a central square area that organizes various alcoves, each dedicated to different functions—living, cooking, and relaxing—allowing for fluid movement throughout the space while maximizing natural light and views.
At the heart of the project's design are key materials that enhance both its aesthetic and functional qualities. The structure primarily utilizes wood, which serves as both a structural component and a means of connecting with the surrounding natural landscape. The wooden columns and beams contribute to a warm, inviting atmosphere while ensuring the longevity of the structure. In addition, polycarbonate panels are strategically employed for the building's envelope, allowing for ample daylight and ventilation while maintaining privacy. This choice not only promotes energy efficiency but also emphasizes the project's commitment to a sustainable lifestyle.
Steel elements are incorporated into the foundation and elevated platform, providing the necessary durability to withstand environmental elements. Large sections of glass further emphasize the connection between the indoor environment and the outdoors, creating a visual and physical flow that enhances the overall living experience. The use of composite decking contributes to this relationship, enabling seamless transitions from indoor to outdoor spaces and encouraging occupants to engage with their natural surroundings.
The project's functionality is further amplified through the integration of passive design features. Natural ventilation is a hallmark of this architectural design, with the polycarbonate sliding panels allowing for optimal airflow while avoiding issues related to moisture. Moreover, solar panels are incorporated into the design, demonstrating a commitment to renewable energy sources and promoting energy independence. This emphasis on energy efficiency not only serves the current needs of residents but also aligns with broader sustainability goals.
What distinguishes "Dwelling" from conventional residential architecture is its adaptive and integrated approach. The design offers flexibility through its innovative use of sliding panels, allowing occupants to adjust the space based on their immediate requirements—be it hosting gatherings or creating intimate spaces for quiet reflection. This ability to adapt is a unique feature that caters to diverse lifestyles while upholding a commitment to comfort and functionality.
As visitors explore "Dwelling," they will appreciate the careful consideration that has gone into every aspect of the project, from the choice of materials to the layout of the spaces. The architectural plans, architectural sections, and architectural designs have all been meticulously developed to provide insights into the design's intent and functionality. By examining these elements, one can gain a deeper understanding of the architectural ideas that inform this project and the relationship it nurtures with its environment.
For those interested in sustainable architecture and modern design, "Dwelling" is an exemplary showcase of how thoughtful architectural approaches can lead to innovative residential solutions. We invite you to further delve into the project presentation to explore the details that make this design an insightful contribution to contemporary architecture, emphasizing the significance of integrating living spaces with the natural world.























