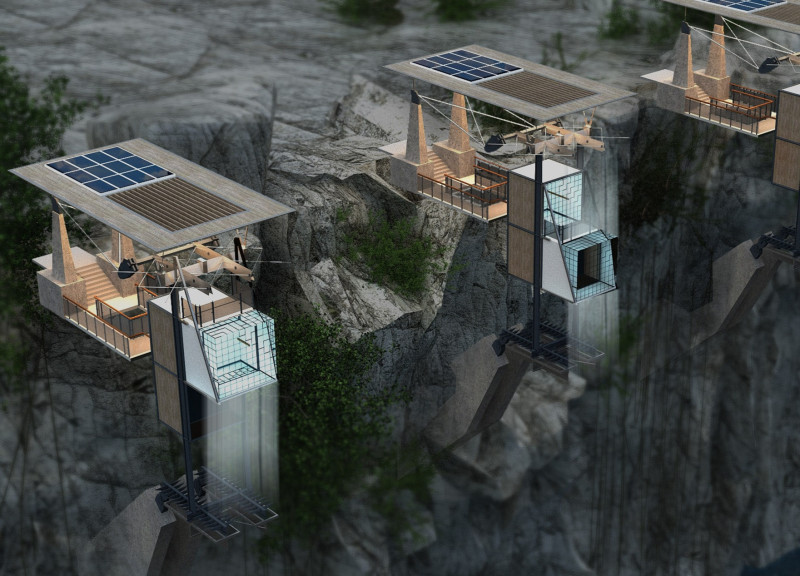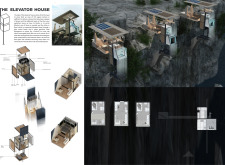5 key facts about this project
Dynamic Interior Configuration
A major strength of The Elevator House lies in its modular arrangement. The interior is segmented into functional areas, including a living space, a kitchen, and sanitary facilities, which can be reconfigured based on user needs. Each section is crafted to ensure efficiency without sacrificing comfort, creating a harmonious flow that maximizes usability. The elevator facilitates effortless movement between these zones, enabling the transformation of the living environment as per daily requirements. The elevation system is a key feature that differentiates this project from traditional homes, allowing for a distinctive blend of spaces that adapt to various activities throughout the day.
Unique Design Approaches
The architectural design employs a thoughtful selection of materials and structural elements. The use of metal provides a robust framework, while extensive glass paneling promotes natural light and connectivity with the outdoor environment. Wooden finishes add an inviting touch to the interior, enhancing the overall aesthetic. Sustainability is a notable consideration, evident through the incorporation of solar panels that contribute to energy efficiency. The strategic positioning of the house on a cliffside allows it to engage with its surroundings, offering panoramic views while minimizing the ecological footprint. The approach of merging mobility with compact living exemplifies an innovative trend in architectural design, addressing contemporary needs for both functionality and sustainability.
For a more comprehensive understanding of The Elevator House project, including architectural plans, sections, and design ideas, explore the detailed project presentation. This insight will provide a deeper appreciation for the unique architectural principles applied and the overall execution of this innovative design.























