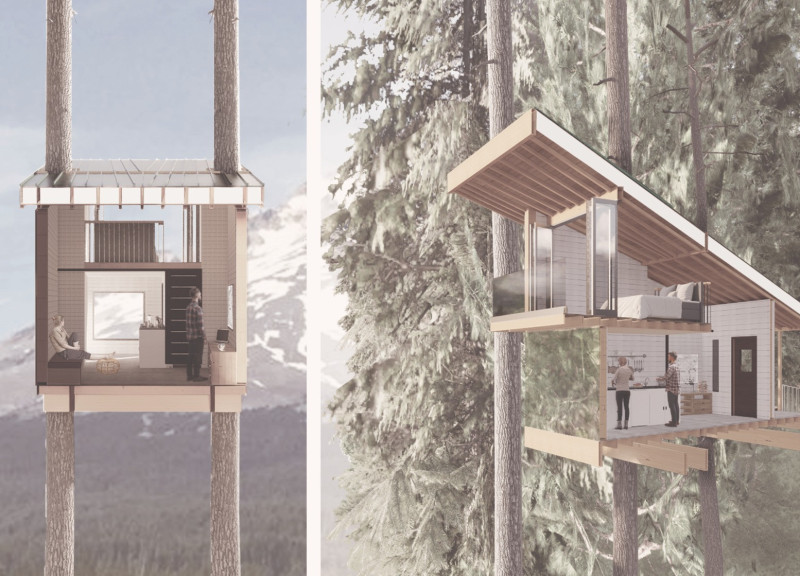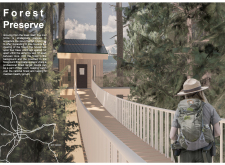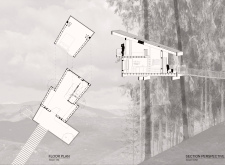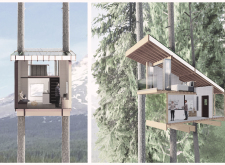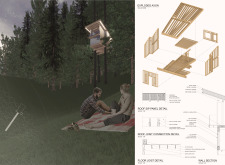5 key facts about this project
The design encompasses three primary areas: a communal living space, a practical kitchen, and private bedrooms. The communal spaces promote interaction among residents, while the private areas ensure individual comfort and tranquility. This spatial organization reflects the functional requirements of rangers who seek both community and solitude in their work and living environment.
Sustainable architectural principles guide all aspects of the project's development. Elevated structures reduce soil disruption and promote biodiversity underneath. The choice of materials includes Southern Yellow Pine for structural elements, Cedar for cladding, and Galvanized Steel for roofing and support. These materials not only provide durability but also complement the natural aesthetics of the site.
Design Innovations
The project utilizes Sustainable Insulated Panels (SIPs) to enhance energy efficiency and reduce construction waste. This innovation ensures a comfortable indoor climate throughout the year while maintaining a low environmental footprint. The integration of reflective glass allows for expansive views while minimizing energy consumption by maximizing natural light. This focus on sustainability makes the residence functional year-round.
A distinctive feature of this architectural design is the use of a boardwalk that connects the structure to the surrounding landscape. This pathway enhances accessibility while promoting a contemplative relationship with the forest. By elevating the structure and linking it with the ground through the boardwalk, the project fosters interaction with nature without compromising its integrity.
Architectural Details
Attention to architectural details further defines the project’s identity. The structural system relies on four strategically positioned trees that support the overall framework, blending these natural elements with human-made structures. The open floor plans encourage a communal atmosphere, yet allow for personal privacy through the deliberate placement of sleeping quarters. The design not only meets practical needs but also establishes a successful balance between modern living and natural surroundings.
The Forest Preserve project exemplifies a thoughtful architectural approach, prioritizing ecological concerns and user needs. This project stands out through its combination of sustainable material choices, innovative structural solutions, and an engaging relationship with the landscape. For further insights, readers are encouraged to explore architectural plans, sections, and designs to fully appreciate the intricacies of this project. Discover more about the architectural ideas that define this unique residential experience.


