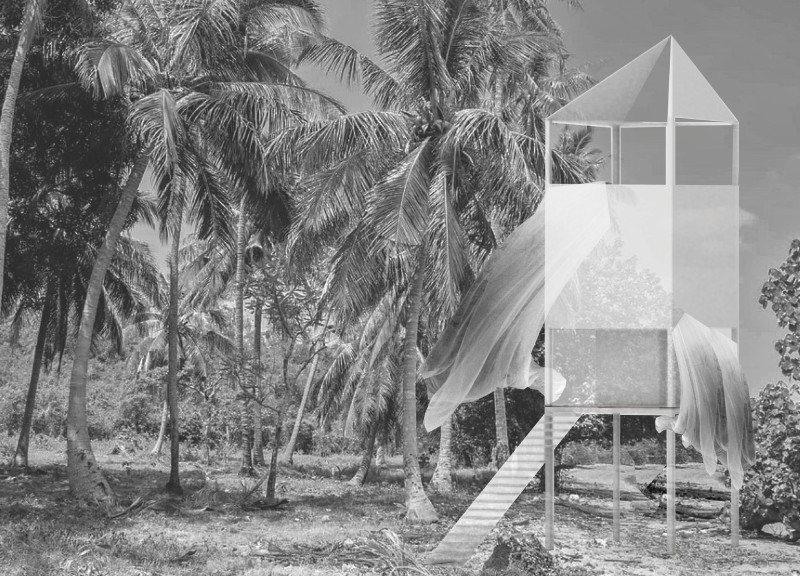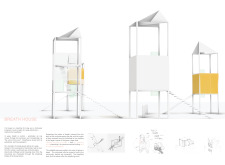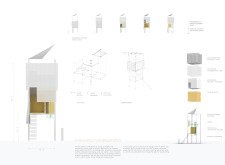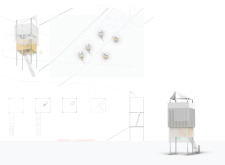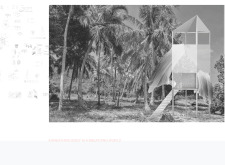5 key facts about this project
The Breath House is an architectural project that focuses on the interplay between human habitation and environmental sustainability. Designed as a modular living space, it emphasizes the importance of airflow and natural light, creating comfortable and adaptable environments. This project highlights the integration of architecture with nature, addressing both personal and communal living needs through innovative design.
The design leverages modular structures elevated on slender steel frames, allowing for unobstructed views of the surrounding landscape while enhancing ventilation. Each unit features a unique system of membranes that can be adjusted to regulate light and airflow, a response to changing weather conditions. This flexibility marks a departure from traditional housing designs, promoting a user-driven approach to living spaces.
Innovative Ventilation and Adaptability
A central feature of the Breath House is its natural ventilation system, which employs passive airflow strategies to maintain indoor comfort. The units are equipped with strategically placed openings that facilitate airflow, reducing the dependency on mechanical systems. The flexible membrane structure allows residents to open or close the space as needed, fostering a dynamic interaction with the environment. This adaptability is particularly relevant in regions with variable climates, showcasing a practical and responsive design solution.
Connection to the Environment
The integration of the Breath House into its natural setting underscores its commitment to sustainability. Transparent and lightweight materials such as tinted polycarbonate panels are used for exterior surfaces, allowing for abundant natural light while providing thermal insulation. The surrounding landscape is proportionally prioritized, encouraging outdoor living and interaction with nature. Moreover, each unit’s design promotes both privacy and communal spaces, reflecting a balance not commonly found in typical residential developments.
For those interested in a deeper understanding of the architectural principles and design strategies employed in the Breath House, exploring the architectural plans, architectural sections, and architectural designs will further illuminate its innovative approach. This project stands as a practical example of contemporary architecture that aligns with modern sustainability needs and lifestyle preferences.


