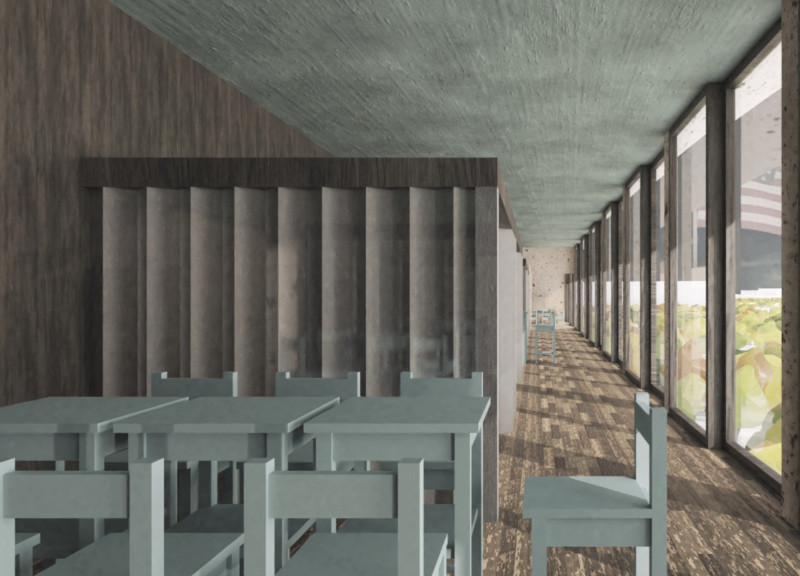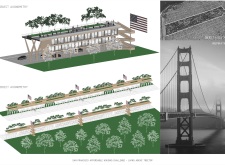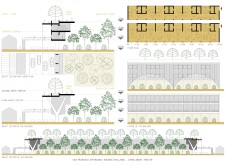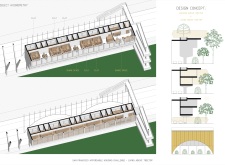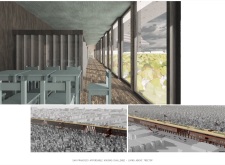5 key facts about this project
This architectural endeavor represents a forward-thinking approach that redefines the notion of living in a densely populated urban area. Its primary function is to provide housing solutions that are accessible, practical, and inclusive. The project focuses on vertical living, thereby maximizing the available space and providing residents with a connection to the natural world. The design elevates residents above the urban landscape, offering panoramic views of the surrounding scenery while fostering an appreciation for nature that is often lost within the confines of city living.
The design intricately weaves together various elements that enhance both the functionality and aesthetic appeal of the project. The architectural form features an innovative multi-layered structure, where communal green spaces rest atop the building, allowing residents to enjoy gardens and recreational areas high above the surrounding treetops. This strategic positioning not only enhances the quality of life for residents but also encourages social interaction within the community.
Regarding materiality, the project demonstrates a careful selection that prioritizes sustainability and harmony. The use of concrete ensures structural stability, while glass is incorporated to maximize natural lighting, creating open and inviting interiors. Wood is used for its warmth and tactile quality, contributing to the overall aesthetic and comfort of the living spaces. Steel supports elements provide robust reinforcement without compromising the design's visual appeal. These materials work in conjunction to create a space that is both functional and visually engaging.
The architectural plans reveal a well-thought-out layout, combining private living units with shared amenities that encourage community engagement. This duality of space is essential in fostering connections among residents, as private apartments feature accessibility to communal areas designed for social interactions. The ground-floor integration invites residents and visitors alike to engage with the urban landscape, blurring the lines between private and public spaces.
Unique design approaches are evident throughout the project. The building's elevation not only capitalizes on views but also enhances privacy for residents on the upper floors. The facade consists of a rhythmic arrangement of windows and balconies that echo the elegant lines of the nearby Golden Gate Bridge, establishing a visual dialogue with its surroundings. This architectural responsiveness is integral to the project's identity, connecting it contextually to its environment.
In addition, strategic landscaping and greenery have been integrated into the base of the structure, transitioning seamlessly from urban to natural elements. This incorporation of nature aids in cooling the environment and improving air quality while providing a tranquil escape within the bustling city. The rooftop park embodies the ideal of urban renewal, transforming a simple housing project into a vibrant space that encourages biodiversity and community well-being.
The architectural details, from the layout to the material choices, illustrate a comprehensive understanding of the contemporary challenges faced by urban settings. By prioritizing community-focused design and sustainability, the project reconciles the tension between living in a city and the deep-seated desire to connect with nature.
To gain a deeper understanding of the architecture, the architectural plans and architectural sections present fascinating insights into the design's functionality and innovative layout. Likewise, exploring the architectural designs and architectural ideas further unveils the thought process behind creating a harmonious living environment within an urban landscape. Readers interested in architecture and design should take the opportunity to delve into the details of this project presentation to appreciate its full scope and significance.


