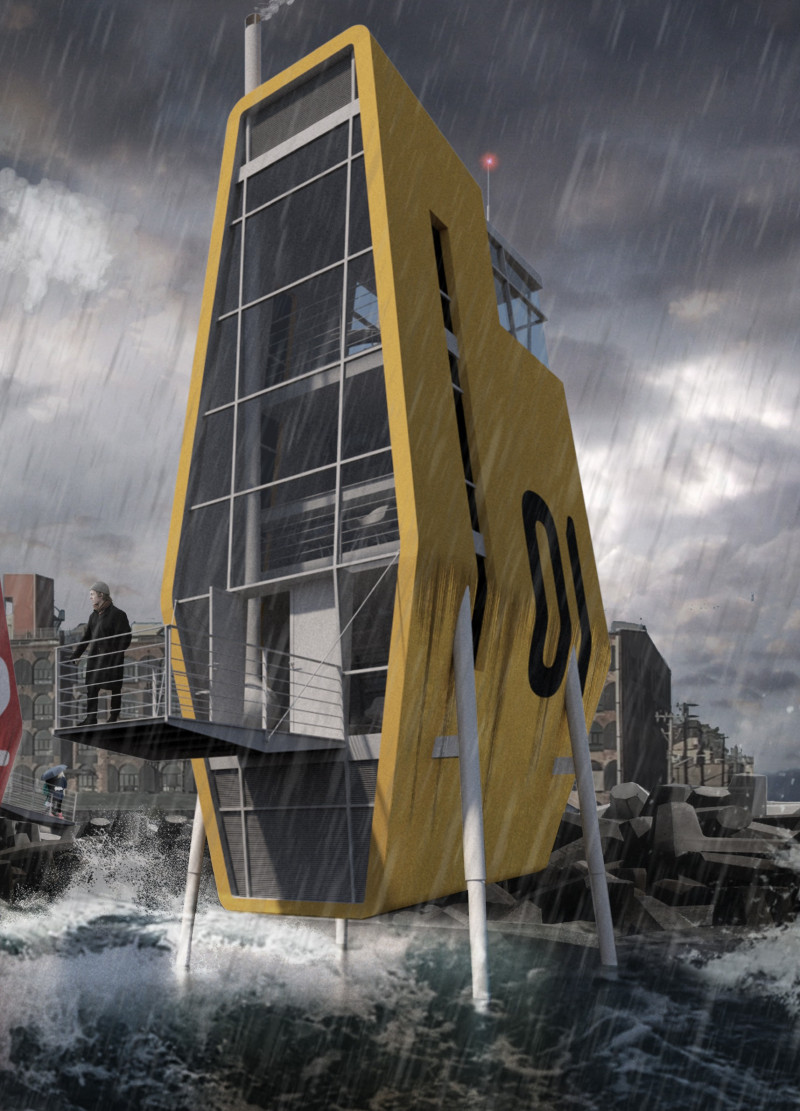5 key facts about this project
At its core, CHCR is designed for functionality, utilizing a compact footprint to create efficient living spaces without compromising on comfort or style. Each unit measures 25 square meters, strategically organized over three levels to optimize vertical space. The ground level features living and bathing areas, designed with practicality and comfort in mind, while the second level houses the kitchen and dining spaces, promoting social interaction among occupants. The third level serves as a sleeping area that offers scenic views, enhancing the indoor experience by connecting residents with the surrounding landscape.
A significant aspect of the CHCR project is its focus on modular construction techniques. Each housing unit can be prefabricated, allowing for a streamlined assembly process at local facilities, specifically the Brooklyn Navy Yards. This approach reflects a commitment to sustainability, as it not only expedites construction timelines but also minimizes waste. The use of advanced materials such as Structural Insulated Panels (SIPs), recycled aluminum, and reinforced concrete ensures durability while supporting energy efficiency.
The design incorporates adjustable height supports, a unique feature that allows homes to adapt to varying water levels, thereby enhancing safety and stability during storm events. This resilience strategy is complemented by storm surge mitigation features that enable natural water filtration and habitat restoration, particularly aimed at supporting local oyster beds. The integration of Tidal Energy Converters (TECs) further enhances the project's sustainability by harnessing renewable energy sources.
Beyond the architectural elements, CHCR engages with broader environmental and social considerations. The design emphasizes community resilience, encouraging a demographic shift towards sustainable living practices. By providing modern housing solutions for young professionals in vulnerable coastal areas, the project promotes economic growth and social revitalization while addressing the tangible impacts of climate change.
The interiors of the CHCR homes reflect a careful consideration of natural light and ventilation. Ample windows and open layouts create a sense of spaciousness, making the most of the limited square footage available. The aesthetic aspects are balanced with functional needs, showcasing how thoughtful design can enhance everyday living.
In summary, the CHCR project embodies a forward-thinking architectural approach that harmoniously blends resilience and sustainability with modern living. Its unique modular design, innovative materials, and adaptive strategies contribute to a refined aesthetic while addressing the critical challenges of coastal living. To gain deeper insights into the architectural plans, sections, and designs that make this project noteworthy, readers are encouraged to explore the project presentation for more details. Understanding these architectural ideas can provide valuable perspectives on how future housing solutions can effectively respond to the evolving demands of urban environments.


























