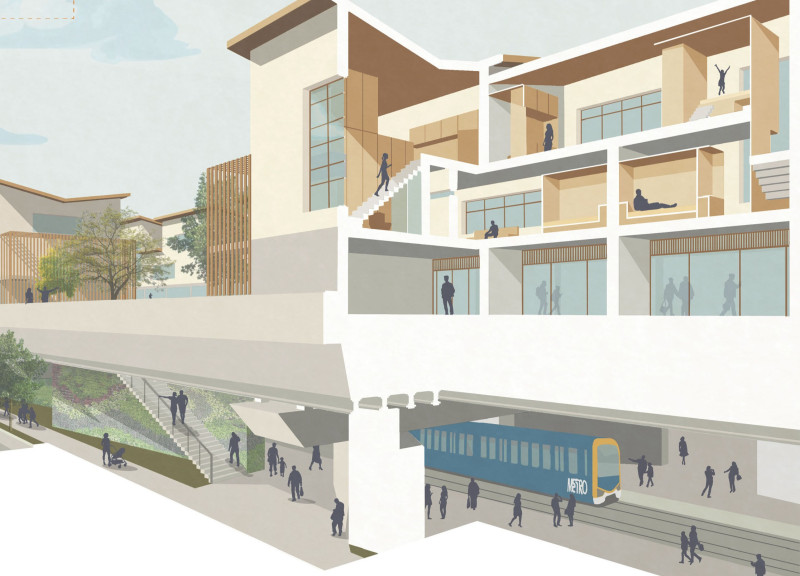5 key facts about this project
The project's primary function is to facilitate a mixed-use living environment, intentionally combining residential spaces with community amenities. This configuration encourages social interaction among residents while providing essential services within a walkable distance. By prioritizing a car-free lifestyle, the design seeks to connect residents with existing public transport infrastructure, promoting a more sustainable urban experience.
Space Utilization and Community Focus
One key aspect of "The Elevated Village" is its efficient use of space. The residential units are thoughtfully laid out to maximize living area while minimizing overall footprint. The 1-bedroom units measure 42 square meters, integrating cooking, dining, and bathing spaces to enhance functionality. The 2-bedroom units, at 63 square meters, cater to families or shared accommodations. Both configurations feature private rooftop gardens and balconies, providing outdoor spaces that promote well-being and community interaction.
The project stands out due to its incorporation of shared amenities, including ground-level laundry facilities and communal gathering spots. This design approach encourages residents to engage with each other, fostering a sense of belonging. Additionally, the integration of micro-shops within the community space supports local businesses and enhances the overall livability of the environment.
Innovative Use of Sustainable Materials
"The Elevated Village" employs a range of sustainable materials and construction techniques, highlighting its commitment to environmental responsibility. Notable materials used in the project include Straw Bale Structural Insulated Panels (SIPs) for their insulation qualities, Lime Plaster Render for durable finishing, and Concrete Plates for structural stability. The use of Lead Rubber Bearings enhances the seismic resilience of the structure, while Acoustic Vegetation Walls improve both aesthetics and sound insulation.
Furthermore, the project features rainwater collection systems, contributing to water conservation and environmental awareness among residents. Prefabricated furniture modules increase interior flexibility and reduce on-site construction time, while natural ventilation mechanisms improve indoor air quality and minimize energy consumption. These innovative approaches reflect a holistic understanding of modern architectural priorities, creating a sustainable residential environment.
For an in-depth exploration of "The Elevated Village," including architectural plans, sections, and design concepts, readers are encouraged to engage with the detailed project presentation. These materials provide further insights into the architectural decisions that shape this project and illustrate its potential impact on urban living.























