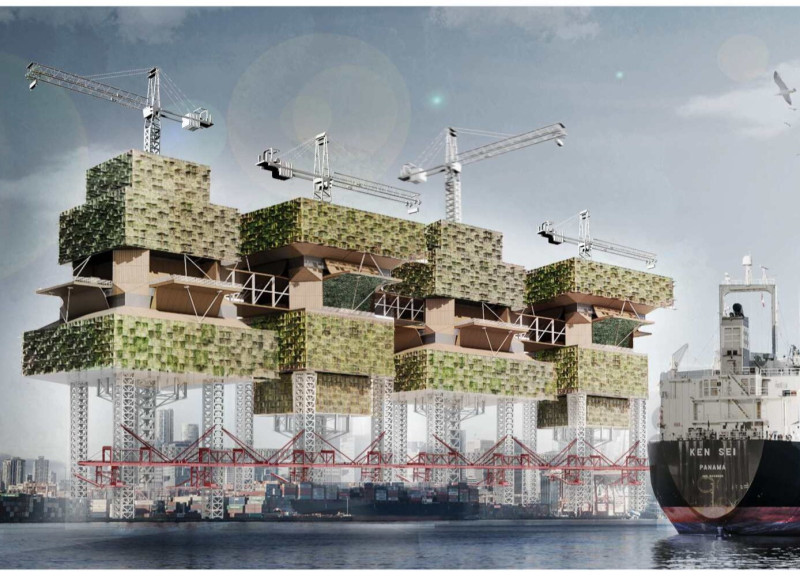5 key facts about this project
The design incorporates modular units that cater to diverse family structures, emphasizing both functionality and adaptability. Each unit is structured to optimize space usage while maintaining a connection to the outdoors through large windows and balconies. The elevated platform allows for unobstructed views and facilitates the movement of water and wildlife beneath it, contributing to the ecological sustainability of the site.
Innovative Sustainability Measures
Unique to the PORT[lands] project is its commitment to sustainable architecture. The design integrates green roofs and vertical gardens that not only enhance aesthetic appeal but also serve practical purposes such as improved air quality and effective stormwater management. The use of these green infrastructure elements aligns with contemporary environmental standards, ensuring that the project contributes positively to the urban ecosystem.
The structural framework utilizes steel for durability and resistance to maritime conditions, while concrete serves as the primary material for the modular units, providing strength and ease of construction. The incorporation of wood in interiors offers a natural, warm atmosphere, contrasting with the robust exterior components. Glass facades ensure ample natural light, supporting energy efficiency and promoting a welcoming environment.
Community-Centric Design Approach
The architectural design prioritizes community interaction through the inclusion of shared spaces and amenities. Rooftop gardens and communal gathering areas are strategically placed to encourage socialization among residents, fostering a sense of belonging and community. This approach not only enhances the living experience but also reinforces the project’s aim to create not just housing, but a cohesive living environment.
The PORT[lands] project exemplifies an effective response to urban housing challenges, showcasing a well-rounded approach that combines innovation, sustainability, and community engagement. For further information, including architectural plans, sections, and detailed designs, readers are encouraged to explore the complete project presentation for a deeper understanding of its design concepts and methodologies.























