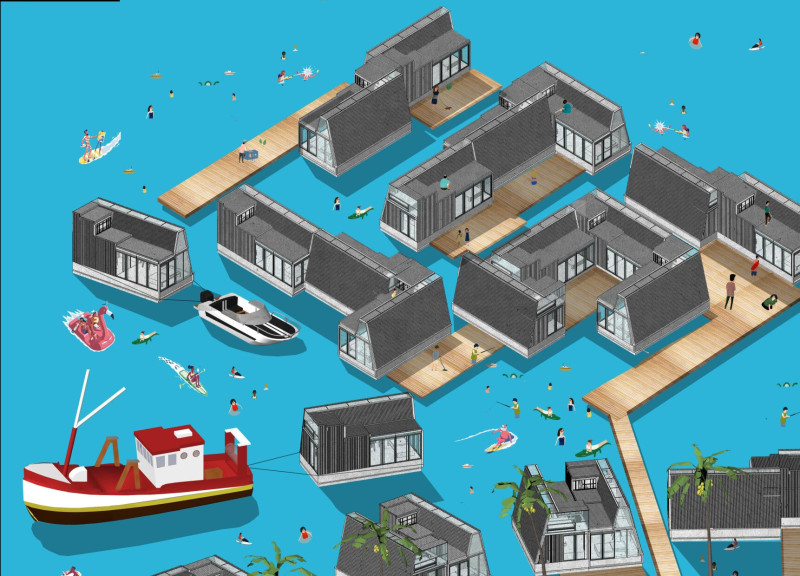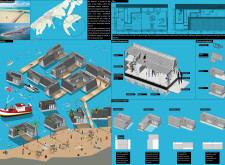5 key facts about this project
The design primarily focuses on elevating structures above the water, which is particularly significant in an area prone to flooding. This elevation not only protects the physical buildings but also enhances the experience of living near the ocean. The space is organized around a series of interconnected units, crafted with attention to the needs of diverse user groups. Each living unit is thoughtfully designed to be compact yet comfortable, encompassing essential amenities such as kitchens, bathrooms, and multifunctional living areas. This careful planning enables efficient use of space, fostering a sense of community without sacrificing individual privacy.
The architectural materials chosen for this project highlight a commitment to sustainability. The use of a steel structure ensures durability and supports the modular aspects of the design, allowing flexibility in rearranging living units as community needs evolve. Additionally, folding aluminum plates are employed for their lightweight and corrosion-resistant properties, facilitating easy assembly and reconfiguration. The integration of these materials reflects an understanding of both functionality and environmental responsibility in contemporary architecture.
Unique design approaches characterize this project, particularly its focus on communal interaction and adaptiveness. By clustering living units around shared spaces, the design cultivates opportunities for social engagement, encouraging residents to connect and collaborate on community initiatives. The configuration lends itself to various family sizes and visiting groups, which is essential for accommodating the dynamically changing needs of its inhabitants.
Another noteworthy aspect is the integration of local cultural elements into the architectural design. The project draws inspiration from traditional Mexican building practices while infusing them with modern sensibilities. This fusion not only grounds the design in its geographical context but also enhances its relevance to the local community. By marrying innovative techniques with culturally resonant details, the project creates a vibrant sense of identity that potential residents and visitors can appreciate.
In essence, this architectural project in Holbox stands as a case study in how thoughtful design can address environmental considerations while fostering community ties. It demonstrates a successful synthesis of architecture, function, and sustainability, setting a precedent for future developments in similar ecological settings. For those interested in further exploring the nuances of this project, reviewing the architectural plans, sections, designs, and overarching architectural ideas can provide a deeper appreciation of its thoughtful conception and execution.























