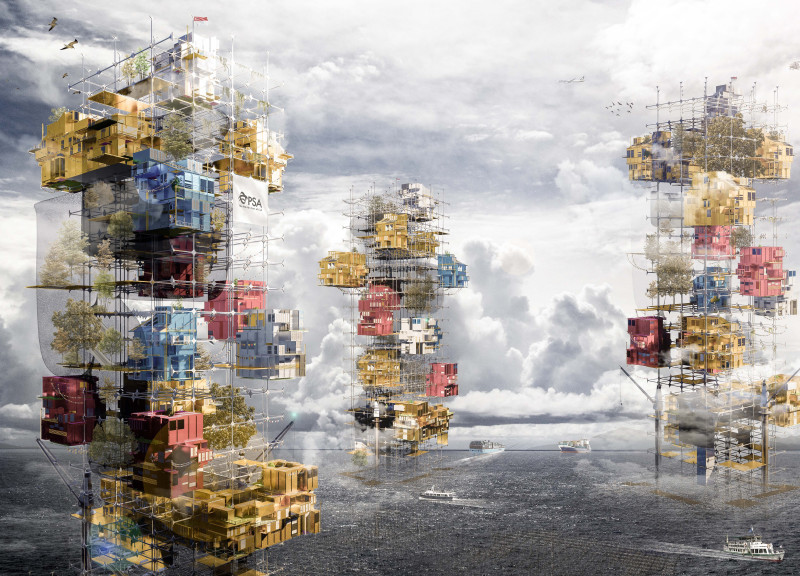5 key facts about this project
At its core, the project represents a harmonious integration of human habitats with marine ecosystems. The design seeks to reclaim space above water, utilizing modular structures that provide flexible living arrangements and a variety of public amenities. By elevating residential and commercial spaces into a three-dimensional urban framework, "City of The Sea" prioritizes efficiency and sustainability while minimizing its ecological footprint. This forward-looking endeavor prioritizes function without compromising aesthetic appeal, ensuring that each component harmonizes with both the users and the surrounding environment.
A distinguishing aspect of this project is its modular structure, which allows for adaptability in design. Each building module is crafted to serve dynamic functions, affording residents the ability to customize their living spaces according to their needs. This modularity not only accommodates various uses—ranging from homes to markets—but also facilitates future growth and adjustments within the urban fabric without necessitating complete redevelopment. The thoughtful arrangement of these modules fosters a sense of community, creating shared spaces that facilitate social interactions among residents.
Another notable feature of the "City of The Sea" is its ecological integration. The design goes beyond traditional green architecture by actively incorporating marine ecosystems into the urban environment. This includes the development of coral reefs and underwater parks that serve both as recreational spaces for residents and as vital habitats for marine life. By integrating these natural features, the project contributes to biodiversity enhancement, creating a space that nurtures both urban and aquatic ecosystems.
Materiality plays a crucial role in the realization of this design vision. The project employs a combination of resilient and sustainable materials tailored to withstand the unique challenges posed by coastal living. Steel frames provide structural integrity, while the innovative use of recycled shipping containers as modular living units highlights a commitment to sustainability through clever repurposing. The incorporation of large glass panels ensures ample natural light, optimizing energy efficiency and enhancing the connection to the surrounding sea views. Additionally, the project includes living green facades that contribute to both aesthetic beauty and ecological benefits by improving air quality and providing habitats for local wildlife.
The "City of The Sea" is engineered not only for urban density but also for resilience against the potential impacts of climate change. By elevating buildings above the waterline, the design effectively addresses concerns related to rising sea levels while maintaining essential urban functions. This emphasis on verticality not only utilizes space more efficiently but also preserves vital green areas that can mitigate the urban heat island effect commonly associated with densely populated cities.
As readers explore this architectural project further, they will uncover the technical intricacies reflected in the architectural plans and sections that provide deeper insights into how the design's various elements collaborate to create a functional and attractive living environment. The architectural designs present a view of life that is both innovative and respectful to the natural world, inviting stakeholders to consider the significance of architectural ideas that intertwine urbanization with ecological stewardship.
The "City of The Sea" stands as a testament to the potential of modern architecture in addressing the challenges of urbanization and environmental sustainability. Those interested in understanding how these architectural breakthroughs can redefine urban living are encouraged to view the project presentation, where further details illuminate its innovative approach and vision for the future of urban environments.


























