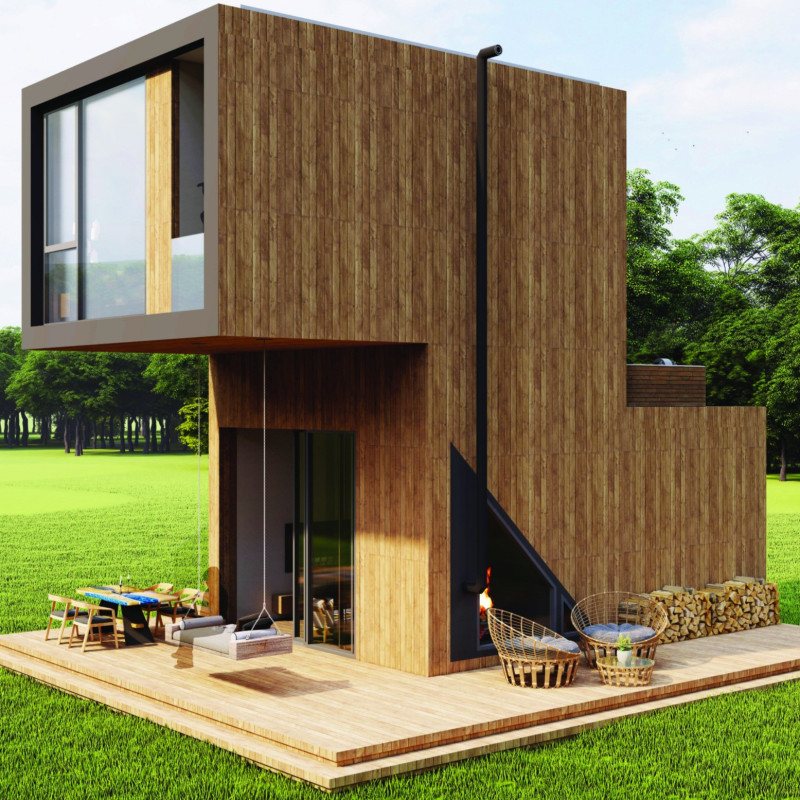5 key facts about this project
Fundamentally, the Periscope Cabin represents a novel approach to residential design that prioritizes vantage points and visual connections. The core function of this project extends beyond mere shelter; it is intended to create a unique living environment where the inhabitants can enjoy panoramic views and natural light. This focus on inhabitant experience drives the design choices, resulting in a space that feels both intimate and expansive.
At the heart of the cabin's design is its cubic form, which incorporates cantilevered elements that create interest while maintaining a minimal footprint on the land. The architectural layout consists of a Ground Floor that features an open living area, a kitchen, and a bathroom, all designed to foster social interactions and facilitate movement between spaces. Above, the First Floor includes a bedroom and a balcony that invites outdoor leisure, further merging the living area with its scenic setting. A distinct feature is the integration of a periscope-like mechanism with a strategically placed mirror that allows residents to enjoy expansive views without compromising privacy. This architectural detail not only showcases the cleverness of the design but also enhances the experiential quality of the cabin.
Materiality plays a significant role in the project, with a carefully selected palette that combines engineered wood for structural integrity and warmth, large glass panels for transparency and natural light, and durable composite materials for exterior cladding. These choices reflect a commitment to sustainability while ensuring the cabin adapts well to its environment. Thermal break glazing is utilized throughout the façades to improve insulation and energy efficiency. Additionally, natural stone used in landscaping ties the structure to its setting, creating a cohesive aesthetic that respects the local topography.
The unique heightening of the cabin allows for a dynamic outdoor experience, promoting various activities from leisurely afternoons on the balcony to evenings gathered around a fire pit. The spacious decks that extend beyond the cabin envelope invite vibrant interactions with the landscape, encouraging residents to engage with their surroundings in a direct and meaningful way. This blending of indoor and outdoor spaces underlines the project’s intention to foster a lifestyle that is both relaxed and stimulating.
Aspects such as passive solar design, which take advantage of natural heat and light, further enhance the project’s sustainability, providing comfort without excessive energy use. The orientation of the cabin is thoughtfully arranged to maximize not only views but also protection from prevailing winds, ensuring that comfort is maintained in various weather conditions.
In exploring this project further, readers are encouraged to take a closer look at the architectural plans, sections, and designs presented. These elements provide a comprehensive understanding of the intentions behind the Periscope Cabin and the innovative approaches employed. The project stands as an example of how architecture can thoughtfully interact with landscape, creating spaces that are both functional and reflective of their environment. For those interested in architectural ideas that focus on the relationship between built forms and their settings, a deep dive into the project presentation will offer valuable insights and inspiration.


























