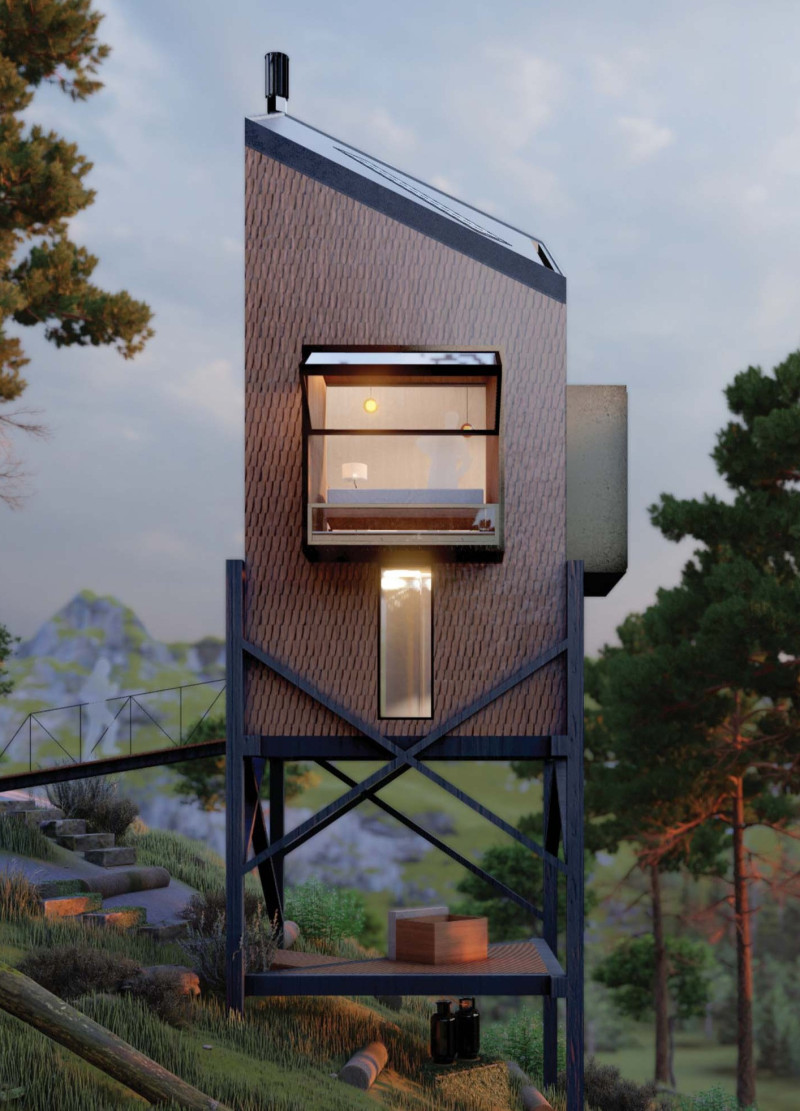5 key facts about this project
The primary function of the Treetop retreat is to provide guests with a serene environment conducive to meditation, yoga, and relaxation. The architectural design supports this purpose by elevating the living spaces to higher levels, thereby enabling panoramic views of the picturesque terrain. This elevation not only fosters a deeper connection with the site but also allows for natural light to flood the interiors, enhancing the overall atmosphere of tranquility.
Key elements of the project include its innovative layout, which is designed to maximize both privacy and community interaction. The structure comprises multiple levels that serve distinct functions, such as communal gathering spaces, private sleeping quarters, and dedicated areas for meditation and mindfulness practice. These spaces are thoughtfully organized to facilitate both socialization and individual reflection, addressing the diverse needs of retreat guests.
Materiality is an essential aspect of the Treetop retreat, reflecting a strong commitment to sustainability. A variety of locally sourced materials have been employed to create a cohesive relationship between the structure and its environment. The primary use of structural timber throughout the project offers both durability and an inherent connection to the surrounding forest. Oriented strand board (OSB) is utilized for flooring and wall applications, providing a lightweight yet sturdy alternative that aligns with the retreat's sustainable ethos. The strategic incorporation of steel reinforcements ensures the structural integrity of the elevated design while maintaining a natural aesthetic. Wood shingles clad the exterior, blending seamlessly with the trees. Aluminum frames are used for the expansive glass facades, which promote views of the lush landscape and enhance daylight penetration.
The unique design approaches adopted in this project further emphasize its environmental consciousness. The retreat's elevated form mimics the canopies of trees, enabling it to coexist within the landscape rather than disrupt it. The design also incorporates renewable energy solutions such as solar panels and wind turbines, making it a self-sufficient facility. Additionally, a rainwater collection system has been integrated, ensuring efficient use of natural resources and reducing reliance on external water supplies.
The use of prefabrication techniques for 80% of the construction enhances efficiency and minimizes environmental impact. This approach reduces construction time on-site, allowing for a quick assembly process that limits disruption to the immediate ecosystem. The thoughtful integration of removable scaffolding during construction demonstrates a clear consideration for minimizing ecological disturbance.
Overall, the Treetop retreat exemplifies a balanced approach to architectural design that prioritizes both human needs and environmental responsibility. Its innovative layout, sustainable material choices, and consideration for natural landscapes represent a commitment to creating a space that enriches the experience of its users while being mindful of its ecological footprint. For those interested in learning more about the intricacies of this architectural endeavor, including architectural plans, architectural sections, and architectural ideas, further exploration of the project presentation is highly encouraged. This insight can provide a deeper understanding of how thoughtful design can create spaces that resonate with both inhabitants and the natural world.


























