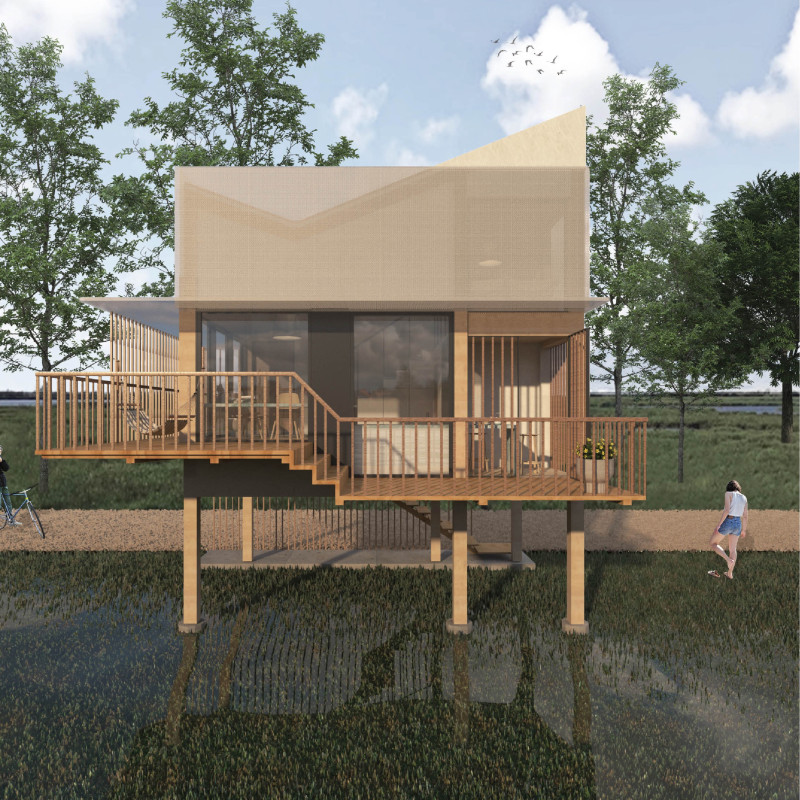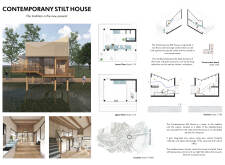5 key facts about this project
In essence, the Contemporary Stilt House symbolizes a modern approach to residence that respects historical context while incorporating the best of current architectural ideals. It serves as a family dwelling, designed to encourage interactions among residents while simultaneously offering private retreats. The elevated design allows for enhanced ventilation and natural light, enabling a connection between interior spaces and the surrounding natural environment. This connection is essential in fostering a harmonious living experience that blends seamlessly with the landscape.
The project features two distinct levels, providing a thoughtful spatial organization that simplifies living arrangements. The lower floor is artfully designed as an open-concept communal area. Here, the kitchen, dining, and living spaces flow into one another, promoting social interaction and flexibility. A large multifunctional dining table crafted from marble serves as the centerpiece of this space, highlighting its functionality and encouraging gatherings. Expansive windows punctuate the walls, allowing for ample natural light and views of the scenic outdoors, thereby dissolving the boundaries between inside and outside.
The upper floor is dedicated to private living spaces, where bedrooms are strategically positioned to offer a sense of privacy while maintaining access to picturesque views. Architectural plans showcase a layout that promotes a balance of openness and retreat, allowing residents to experience both communal living and personal solitude. Larger operable windows on this level further enhance the living quality, facilitating cross ventilation and maintaining a comfortable indoor climate without the need for mechanical systems.
The material palette of the Contemporary Stilt House reflects a seamless integration with its environment, emphasizing durability and sustainability. Wood is utilized for the framing and decking, creating a warm and inviting aesthetic that connects the structure to its natural surroundings. Minimal concrete is used for structural supports, ensuring strength while respecting traditional forms. Glass plays a significant role in the design, prominent in the extensive window applications, allowing for abundant light and a visual connection to the outside world.
The design also pays particular attention to climate considerations specific to the Mediterranean region. The orientation of the house capitalizes on seasonal variations—maximizing solar gain during winter months while providing adequate shading for summer heat. This thoughtful approach ensures an energy-efficient home that minimizes reliance on artificial heating or cooling, showcasing a commitment to environmentally responsible architecture.
One of the unique design approaches of this project lies in its ability to adapt traditional stilt house construction techniques to suit contemporary needs. Elevating the structure above ground not only mitigates flooding risks but also enhances aesthetic appeal by offering a dynamic visual profile in its landscape. This characteristic not only preserves the natural flow of water in the area but also engages with local customs, making it a testament to the area's architectural lineage.
The Contemporary Stilt House embodies a modern architectural ethos focused on sustainability, adaptability, and community interaction. It encourages residents to embrace their natural environment while enjoying functional and aesthetically pleasing living spaces. For those interested in detailed architectural plans, sections, and various design elements that underscore the project’s innovative ideas, exploring the full presentation of this project is highly recommended. This investigation offers valuable insight into the intricate design methodologies and ecological considerations that define this remarkable architectural achievement.























