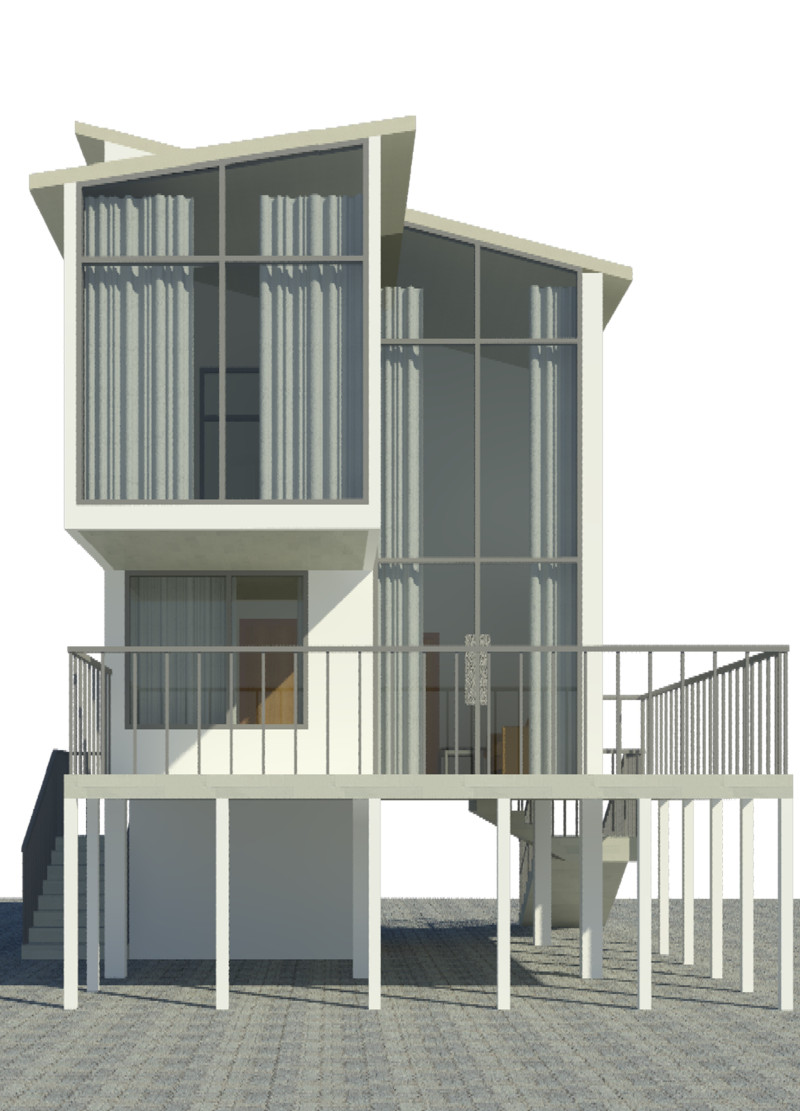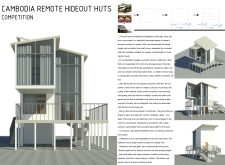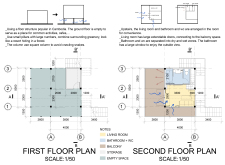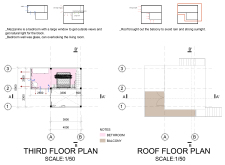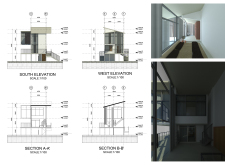5 key facts about this project
Functionally, the huts are structured to accommodate various types of visitors, ranging from couples looking for intimacy to families seeking shared experiences. Each dwelling is elevated on stilts, a design that not only respects the region's traditional building practices but also safeguards against potential flooding and enhances views of the surrounding landscape. This architectural choice reflects a deep understanding of localized climate conditions and enhances the sustainability of the project.
The design includes multiple levels, creating a dynamic interplay between private and communal spaces. The ground floor is an open area, facilitating social interaction among guests while showcasing a simple yet effective design that emphasizes comfort and engagement with the outdoors. The elevated structures are characterized by large glass openings that invite natural light, ensuring the interiors remain bright and welcoming while providing expansive views of the verdant surroundings.
Each level of the huts is carefully crafted to address various functional needs without compromising the aesthetic appeal. The first floor includes private rooms that are designed with wooden walls to maintain a sense of intimacy, yet they remain open enough to feel spacious and airy. The design integrates well-placed balconies that extend living spaces outward, promoting outdoor activity and uniting the occupants with their environment.
A critical aspect of the project is its materiality. The use of locally sourced wood not only enhances the environmental responsiveness of the design but also establishes a connection with traditional Cambodian architecture. Glossy paint treatments enhance the wood's durability against the elements while ensuring a polished finish. Extensive use of glass further enriches the design, allowing for light to penetrate the living spaces and enabling an uninterrupted connection with nature.
What sets this architectural project apart is its focus on sustainability and cultural resonance. The huts are elevated, preserving the land and local ecosystem while embodying the aesthetic and functional nuances of traditional stilt houses found in Cambodia. The thoughtful integration of ecological considerations into the design emphasizes a commitment to both environmental stewardship and cultural appreciation, making this project a model for future developments in harmony with nature.
Various architectural details contribute to the project's uniqueness, including the small pillars that provide structural support without disrupting the landscape visually. The overall layout allows a smooth flow of space while promoting natural ventilation, ensuring that each area remains comfortable in the tropical climate. This architectural approach is sensitive to the environment while offering practical solutions for year-round usability.
The project invites an exploration of innovative architectural ideas and a reflection on how contemporary design can coexist with cultural and natural landscapes. To gain deeper insights into the architecture, the architectural plans, sections, and various design elements are available for review, providing a more comprehensive understanding of the thoughtful approaches taken in creating these hideout huts. Readers are encouraged to delve into the project presentation for a fuller appreciation of this architectural endeavor and its numerous thoughtful details.


