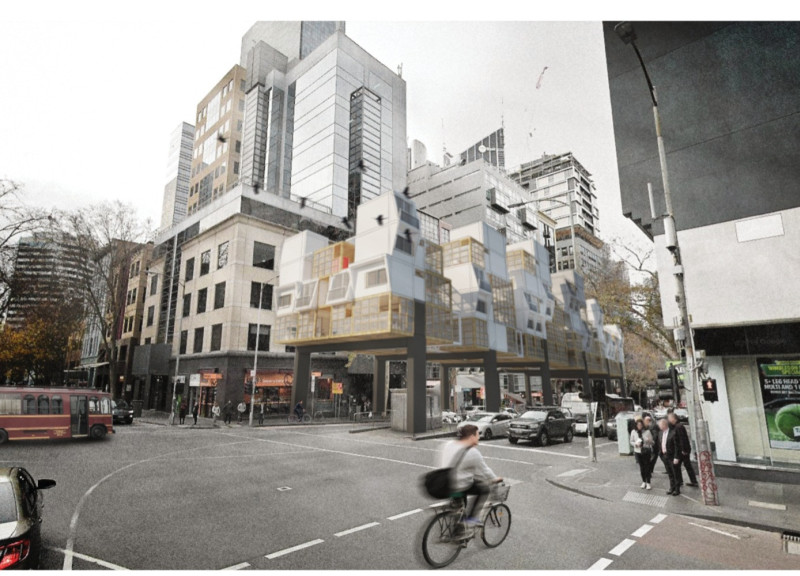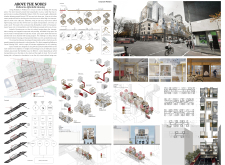5 key facts about this project
Functionally, "Above the Nodes" serves as a residential development that caters to diverse demographics, including singles, couples, and small families. By integrating modular approaches into its design, the project allows for a variety of living configurations. Each unit is arranged in a way that promotes both privacy and community interaction, underscoring the importance of social connectivity in residential environments.
The architectural design reflects a commitment to creating spaces that enhance quality of life. The units are elevated above street level, providing residents with not only visual privacy but also enhanced safety and tranquility in a bustling urban environment. This elevation strategy is complemented by the incorporation of communal areas, including gardens and shared facilities, where residents can gather, interact, and participate in community-oriented activities. These spaces are essential in fostering relationships among neighbors and creating a sense of belonging within the building.
Materiality plays a significant role in the project's execution. The use of engineered wood as a primary structural element enhances the warmth and livability of the spaces while promoting sustainability through renewable resources. Glass is featured prominently, allowing natural light to flood the interiors and offering views of the vibrant city. The inclusion of a steel framework provides stability to the modular units, allowing the structure to reach new heights while maintaining its integrity. Concrete serves as the backbone of the building’s foundation, ensuring durability in an urban setting subject to wear and tear. Composite cladding further enriches the building's visual appeal while contributing to its thermal efficiency.
Unique design approaches within "Above the Nodes" include its focus on social sustainability through design-led community engagement. The architectural language is intentionally dynamic, with varying textures and colors that resonate with the urban context yet stand apart as a modern statement. The interplay of geometric forms creates an engaging facade that not only defines the project but also serves as a landmark within the neighborhood.
The integration of public spaces is another noteworthy aspect of this project. These areas act as flexible venues for communal activities—whether for gatherings, markets, or casual social interactions—thereby extending community life beyond the individual units. The design seeks to redefine what residential living means, highlighting the potential for shared experiences that enrich everyday life.
Overall, "Above the Nodes" stands as a relevant and insightful architectural project that addresses significant urban challenges through smart design. It provides a living environment that not only meets the needs of its residents but also contributes positively to the broader community context. For those interested in exploring the finer details of the architectural plans, sections, and design ideas, a deeper examination of the project presentation will reveal the comprehensive thought process that underpins this innovative housing solution. This analysis invites readers to engage with the architectural narrative that "Above the Nodes" represents, illustrating the growing importance of community-focused design in contemporary urban architecture.























