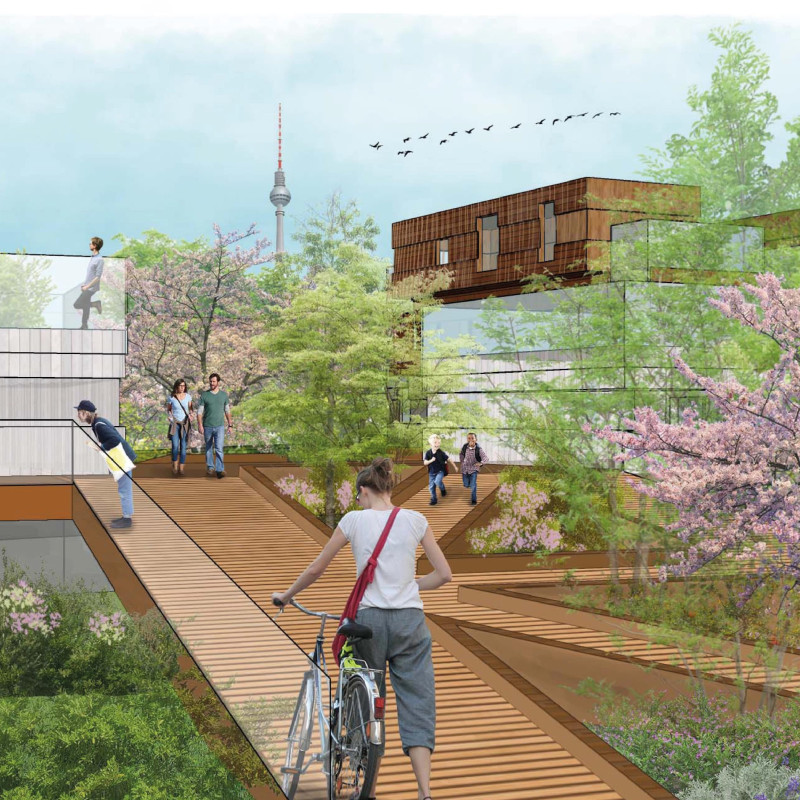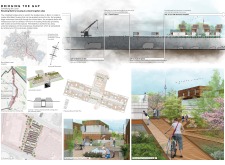5 key facts about this project
The primary function of this design is to provide accessible housing that accommodates the growing population in Berlin. By elevating living spaces above roadways, the project leverages airspace that is often overlooked, allowing residents to enjoy livable environments while maintaining connectivity to the surrounding areas. This architecture does not merely create housing; it fosters a renewed sense of community and interaction among residents, breaking down existing barriers created by the motorways.
Important elements of the project include a series of pre-fabricated residential units that are designed for efficient assembly and sustainability. These units are supported by robust bridge trusses that ensure structural integrity while minimizing the footprint on the ground below. The use of lightweight materials allows for rapid construction, which is crucial in addressing the urgent demand for housing without compromising safety or quality.
Incorporating wooden decking for external walkways and shared terraces enhances both functionality and quality of life for the residents. These communal spaces invite social engagement and outdoor activities, promoting a vibrant community atmosphere. Large glass panels in each unit facilitate natural light, creating bright, welcoming interiors and offering occupants unobstructed views of the surrounding urban landscape. The project thoughtfully integrates greenery through expansive green roofs and vertical gardens, contributing to environmental sustainability and urban biodiversity.
Unique design approaches characterize this project, particularly its focus on social connectivity and ecological consideration. By using prefabrication techniques, the architecture allows for flexibility in design while enabling streamlined construction processes. The positioning of shared spaces encourages interaction, which is essential in urban settings where residents might otherwise feel disconnected. Additionally, the integration of vegetation serves not only aesthetic purposes but also contributes to improved air quality and the thermal performance of the buildings.
The architectural plans and sections reveal meticulous attention to detail, ensuring that every element is constructed with purpose. The layout, while compact, maximizes living space efficiency, balancing personal privacy with communal accessibility. The overall design emphasizes cohesion within the community, inviting residents to engage with their environment constructively.
This project stands as a thoughtful response to the challenges urban environments face today. The emphasis on utilizing existing infrastructure for residential purposes highlights the potential of innovative architectural ideas that prioritize both human needs and ecological impact. This development has the potential to serve as a model for similar urban initiatives worldwide.
For those interested in gaining deeper insights into the project, it is beneficial to explore the architectural plans, sections, and designs in detail. These elements can provide a fuller understanding of the design philosophy, functional strategies, and community-centric ideas that underpin this significant architectural endeavor.























