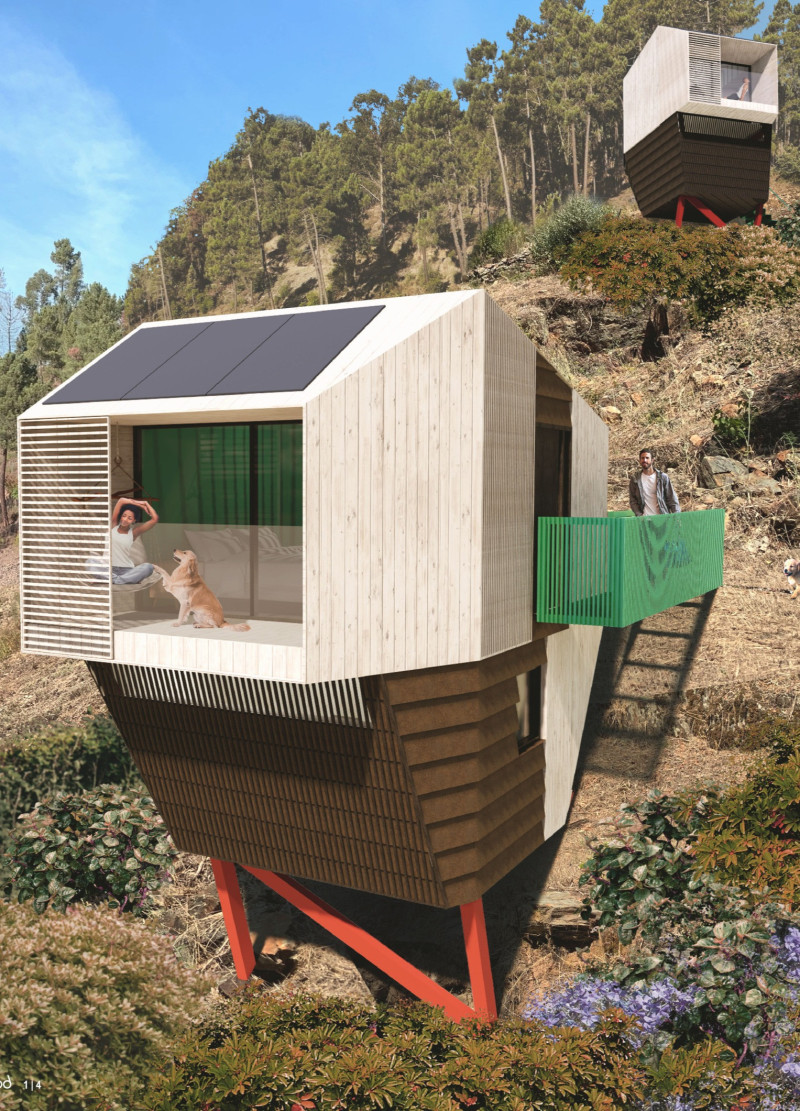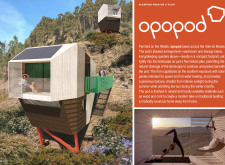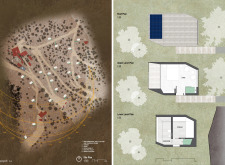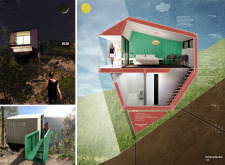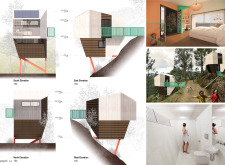5 key facts about this project
The primary function of the opopod is to serve as a temporary dwelling, prioritizing lifestyle needs within a limited footprint. The layout is carefully considered, with stacked living areas above functional spaces like storage and bathrooms. This spatial arrangement promotes efficient use of interior space while preserving the scenic views associated with the hillside location. Elements of sustainability and innovation are central to the design, ensuring that the structure meets both practical and ecological requirements.
Unique Design Approaches
One of the defining aspects of the opopod is its elevated structure, which minimizes ground disturbance and allows natural water drainage. This approach reflects a commitment to sustainability and ecological sensitivity, which is crucial given the site's context. The elevation not only enhances the aesthetic appeal through unobstructed views of the valley but also integrates playful architectural forms that optimize the interaction between the pod and the surrounding topography.
The design incorporates a modern material palette consisting of wood, cork, glass, and steel. These materials provide a warm and inviting interior while fostering durability and low maintenance. Large glass windows facilitate natural light penetration, creating an interior environment that feels expansive and connected to the outdoors. The use of locally sourced materials further reinforces the project’s sustainability goals.
Sustainable Elements
The opopod is equipped with a rainwater collection system, improving its self-sufficiency and capacity to manage water resources sustainably. Solar panels are strategically positioned on the roof to harness renewable energy, providing power for basic needs while reducing reliance on conventional energy sources. This integration of renewable technology into the architectural design exemplifies a forward-thinking approach to contemporary living.
The overall design incorporates flexible spaces that adapt to various functions as needed, promoting versatility. Natural ventilation is achieved through operable windows, decreasing the requirement for artificial cooling systems and enhancing overall energy efficiency.
For those interested in the architectural nuances of the opopod project, further exploration is encouraged. Review the architectural plans, architectural sections, and detailed architectural designs to gain deeper insights into this innovative approach to modular living. The opopod exemplifies a commitment to thoughtful design while embodying modern principles of sustainability and functionality.


