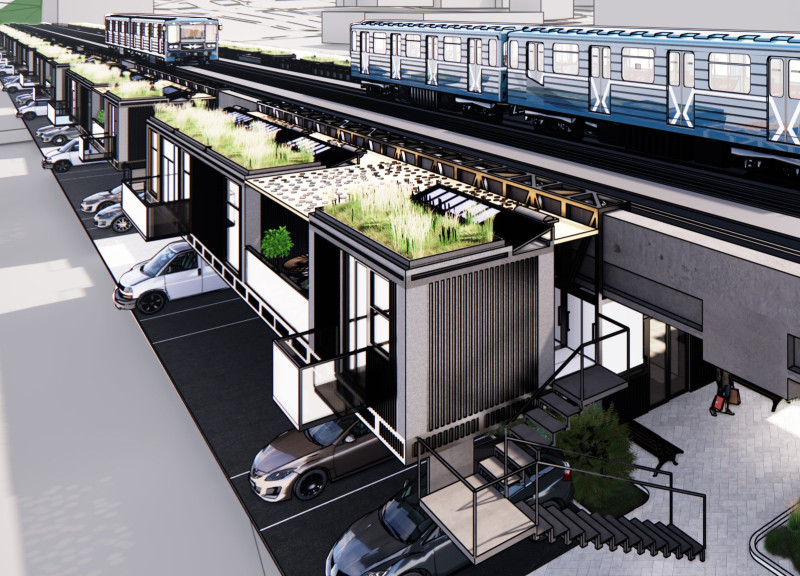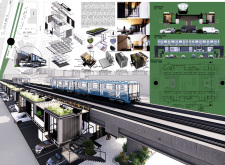5 key facts about this project
Modular Housing Configuration
The project features a modular housing arrangement comprised of individual units stacked and aligned in a linear manner. This arrangement allows for scalable construction and adaptability in unit sizes, accommodating various family dynamics and lifestyles. Each unit is equipped with essential amenities, ensuring self-sufficiency while maintaining a connection to the communal environment. The layout thoughtfully integrates public and private spaces, with communal areas designed for social interaction and recreation situated adjacent to the residential blocks. This promotes a sense of community while enhancing the overall living experience.
Sustainable Material Choices
The design incorporates a selection of durable and sustainable materials, ensuring longevity and efficiency in maintenance. Key materials include:
1. Wooden flooring, providing warmth and comfort to the living spaces.
2. Fiber cement tiles, chosen for their durability and low upkeep.
3. Cor-ten steel, which contributes to an industrial aesthetic while providing structural stability.
4. Glass façades that facilitate natural lighting and visual connectivity.
5. Concrete, used primarily in the foundational structure to support the elevated transportation system.
6. Prefabricated metal components that enable rapid assembly and installation of modular units.
These choices reflect a commitment to sustainable architecture while ensuring resilience against varying environmental conditions.
Innovative Transit Integration
A unique aspect of this architectural design is its integration with the elevated transit system. This strategic positioning not only serves as an aesthetic element but also enhances the practical functionality of the residential units by providing immediate access to public transport. By situating housing near transit routes, the design encourages an environmentally friendly lifestyle, reducing reliance on private vehicles and promoting a more active urban framework. The incorporation of green roofs on selected units further supports environmental initiatives, adding ecological value to the project.
The project exemplifies a forward-thinking approach to urban housing by merging efficiency with community-oriented design. For those seeking additional information about the design details, architectural plans, and sections, further exploration of the project presentation will provide deeper insights into its architectural ideas and structural elements.























