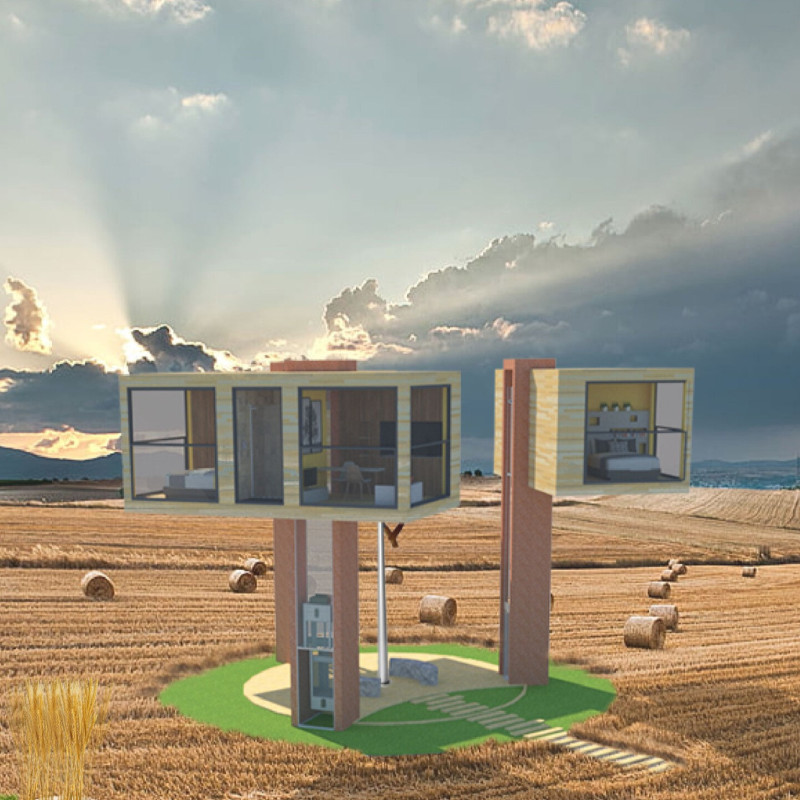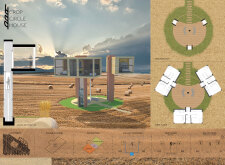5 key facts about this project
This residence is designed with a primary function to provide a comfortable and engaging living space while fostering social interaction and connectivity with the natural world. The layout centers around a circular motif, inspired by traditional crop patterns, which manifests in both the spatial organization and aesthetic of the house. The ground floor features an open and inviting gathering area that includes the kitchen and lounge, purposely designed to promote communal activities. Adjacent, functional spaces have been carefully arranged to maintain accessibility and coherence, enriching the residential experience.
The first floor shifts focus to private areas, where bedrooms are thoughtfully situated to offer vistas of the landscape from multiple angles. This strategic positioning enhances the sense of openness while ensuring that residents can enjoy privacy. Large glass panels dominate the façades, allowing ample natural light to penetrate the interior, thus creating a seamless connection with the outdoors. This transparency encourages an abundance of interactions with the changing environment throughout the day.
Materiality plays a pivotal role in the project, where a careful selection of resources contributes to both aesthetic qualities and environmental responsibility. The use of reinforced concrete provides structural integrity while allowing for fluid forms. Glass serves not only as a conduit for light but also as a means to dissolve the barrier between inside and outside. Wood finds its place in the interior finishes, infusing warmth and texture that contrasts effectively with the sleekness of the concrete and glass, creating a balanced indoor atmosphere.
The Crop Circle House distinguishes itself through several unique design approaches. The elevated structure minimizes its footprint on the agricultural land, respecting the ongoing farming activities in the area. This elevation creates an accessible environment while retaining visual continuity with the landscape. The project incorporates sustainable design elements that align with ecological best practices. Renewable energy solutions, such as solar panels, are integrated to reduce the energy footprint and enhance self-sufficiency. The addition of rainwater harvesting systems demonstrates a commitment to water conservation, embodying the principles of sustainable living.
Moreover, the project’s design encourages social cohesion, offering flexible spaces that can adapt to varied community interactions. It symbolizes a deliberate effort to weave residential architecture into the fabric of rural life, allowing community members to engage with each other and their environment.
The attention to ecological connectivity is evident in the abundance of sightlines into the surrounding landscape. This thoughtful approach not only enhances the living experience within the house but also fosters an appreciation of natural cycles and seasonal variations. The interplay of light, sight, and structure in this design encapsulates the goal of creating a harmonious blend of living and nature.
For those interested in delving deeper into this architectural project, exploring the architectural plans, sections, and designs will provide valuable insights into the ideas that informed its development. The Crop Circle House serves as an exemplary model of how contemporary architecture can be thoughtfully realized to respond to both the needs of its inhabitants and the broader environmental context in which it exists.























