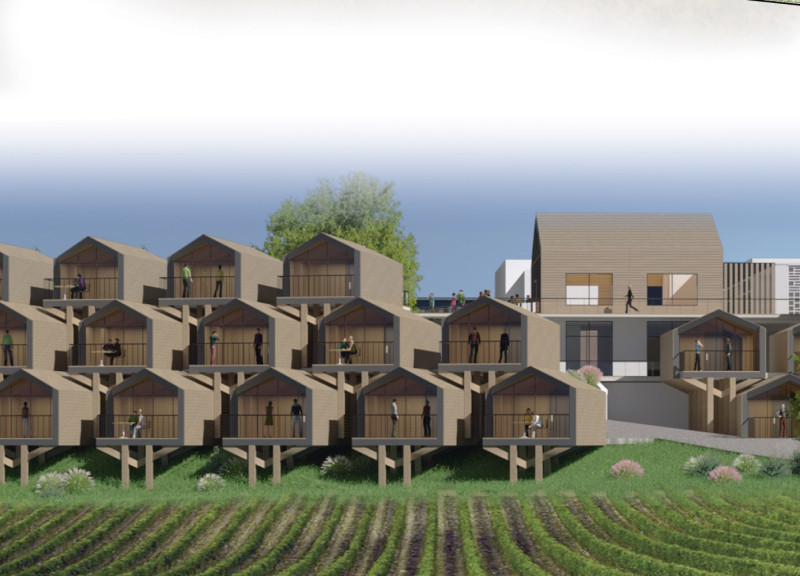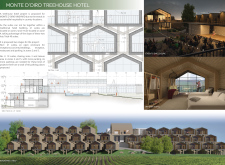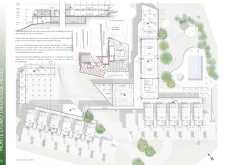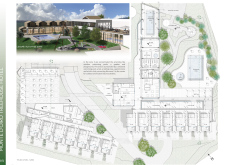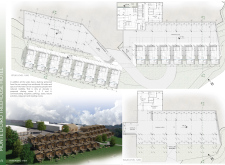5 key facts about this project
This project represents a commitment to sustainable hospitality and serves as a relevant response to the growing demand for eco-friendly travel accommodations. Each of the forty suites is thoughtfully designed with an emphasis on both comfort and environmental stewardship. The functional design allows for a variety of uses, catering to families, couples, and groups, making it a versatile destination for various types of guests.
Key components of the Monte D'Oiro Treehouse Hotel include several architectural elements that enhance both the aesthetic and practical aspects of the design. The modular configuration of the suites is tailored to align with the sloping topography, ensuring minimal disruption to the natural terrain while maximizing the views of the surrounding vineyard and hills. Large windows and private verandas not only invite copious natural light into the spaces but also encourage outdoor engagement, allowing guests to immerse themselves fully in the landscape.
Materials play a vital role in this project, contributing to its sustainability ethos without compromising on quality or design. Locally sourced timber serves as the primary structural element, providing warmth and a natural feel to the interiors. Concrete is utilized for foundational support, ensuring durability against the elements while enhancing structural integrity. Expanses of glass are incorporated into the façade, fostering transparency and visual connection with the environment, and allowing guests to experience the scenic beauty directly from their accommodations.
The communal areas within the hotel also reflect thoughtful design. An events enclosure is designed to host gatherings such as weddings and other celebrations, characterized by an open-air layout that invites nature into the experience. Leisure zones featuring amenities such as swimming pools and recreational areas complement the overall experience, emphasizing relaxation amidst a natural setting.
Accessibility is a fundamental consideration in the design, with features such as elevators and well-planned pathways ensuring that all guests, including those with mobility challenges, can navigate the space comfortably. The design embraces inclusivity, reinforcing the commitment to providing a welcoming environment for everyone.
What sets this project apart is its holistic approach to integrating hospitality with nature. Unlike traditional hotel designs, which often impose on the landscape, the Monte D'Oiro Treehouse Hotel adopts a philosophy of harmony and coexistence. This unique perspective not only elevates the architectural dialogue but also fosters a sense of adventure and exploration, encouraging guests to engage with the environment in a meaningful way.
In totality, the Monte D'Oiro Treehouse Hotel serves as a vital part of the narrative surrounding sustainable architecture and tourism. It demonstrates how modern design can be both functional and considerate of ecological impacts while providing a distinctive guest experience. For those interested in exploring the finer details of this innovative project, including architectural plans, architectural sections, architectural designs, and architectural ideas, delving into the comprehensive presentation will unveil further insights into this remarkable endeavor.


