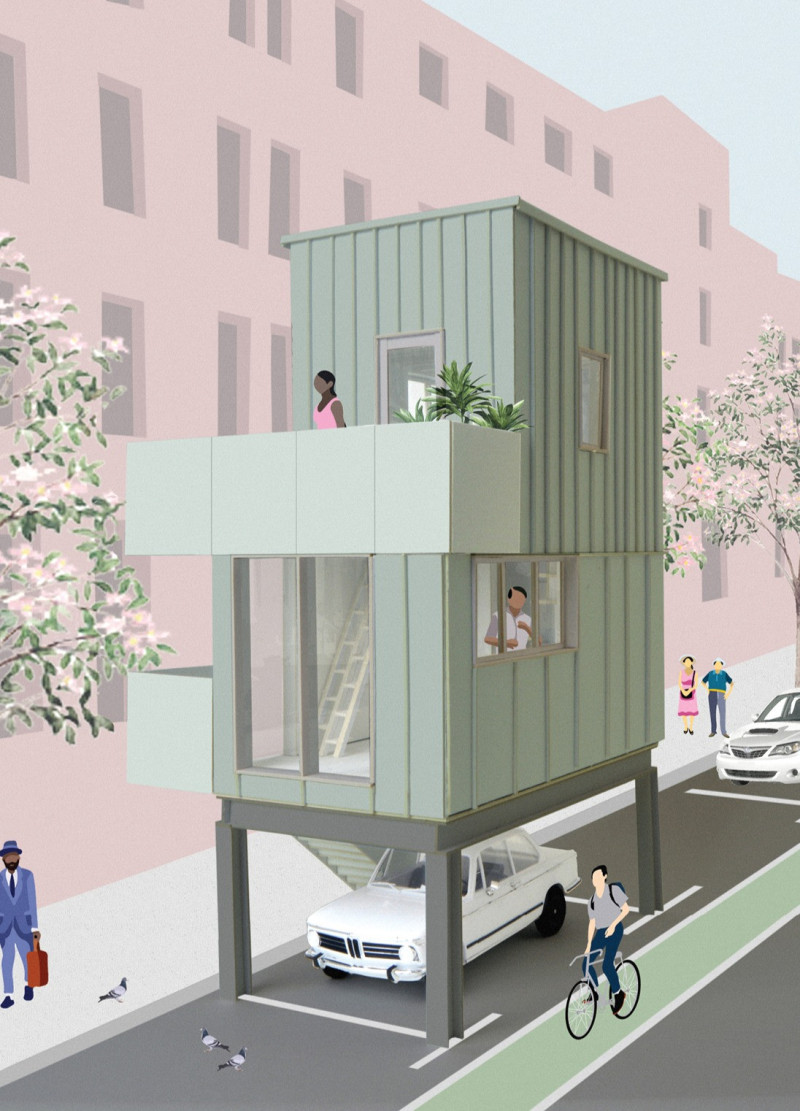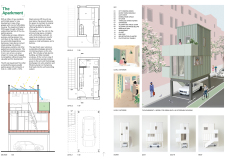5 key facts about this project
The Aparkment serves multiple functions, primarily as residential spaces that are elegantly integrated into the urban environment. Each unit stands on a typical parking footprint, measuring approximately 25 square meters, demonstrating efficiency in design while ensuring that essential living functions are not compromised. This adaptability to the existing city fabric is central to the project's goal—providing affordable housing without consuming additional land. The use of steel columns reinforces the structure, allowing for open living areas that enhance the sense of space.
In terms of significant elements, The Aparkment is strategically designed across three levels, each serving a distinct purpose. The first level accommodates entry points and access to the parking beneath, creating a seamless blend between public and private realms. The second level features multifunctional living areas that cater to diverse needs, from relaxation to work, while maintaining a flexible environment conducive to modern lifestyles. The uppermost level provides private sleeping quarters and a bathroom, further emphasizing comfort and privacy.
A distinguishing feature of The Aparkment is its commitment to sustainable architecture. The project incorporates various eco-friendly materials and technologies, including steel for structural integrity, wood for interior finishes, and expansive glass windows that facilitate natural light and promote energy efficiency. Additionally, photovoltaic panels on the roof contribute to renewable energy generation, aligning the building with contemporary environmental standards. Rainwater management systems are also integrated into the design, underlining the project’s emphasis on resource conservation and sustainability.
The project stands out not just for its material choices, but also for its design approach to urban living. By elevating residential units above parking areas, The Aparkment challenges conventional notions of space utilization in city settings. The use of planter boxes furthers this effort, promoting biodiversity and adding greenery to the urban landscape. This integration of nature with architecture enhances the livability of the units while contributing to the overall aesthetic appeal of the building.
The architectural ideas behind The Aparkment are rooted in the principles of adaptability and sustainability, focusing on how urban environments can evolve to meet contemporary needs without expanding their footprints. Instead of viewing parking lots as stagnant spaces, this project reconsiders their potential for housing development. By transferring the notion of ‘parking’ to an elevated context, the design fosters a discussion on alternative uses for urban infrastructure, encouraging a deeper appreciation of space in urban planning.
For those interested in a nuanced understanding of The Aparkment project, exploring the architectural plans, sections, and detailed designs will reveal the layers of thought that have gone into this innovative endeavor. This analysis encourages readers to delve into the specifics of the design, examining how each aspect contributes to the overall vision and functionality of the project. Engaging with the architectural elements will provide valuable insights into contemporary approaches to urban architecture and the ongoing dialogues around sustainable living solutions.























