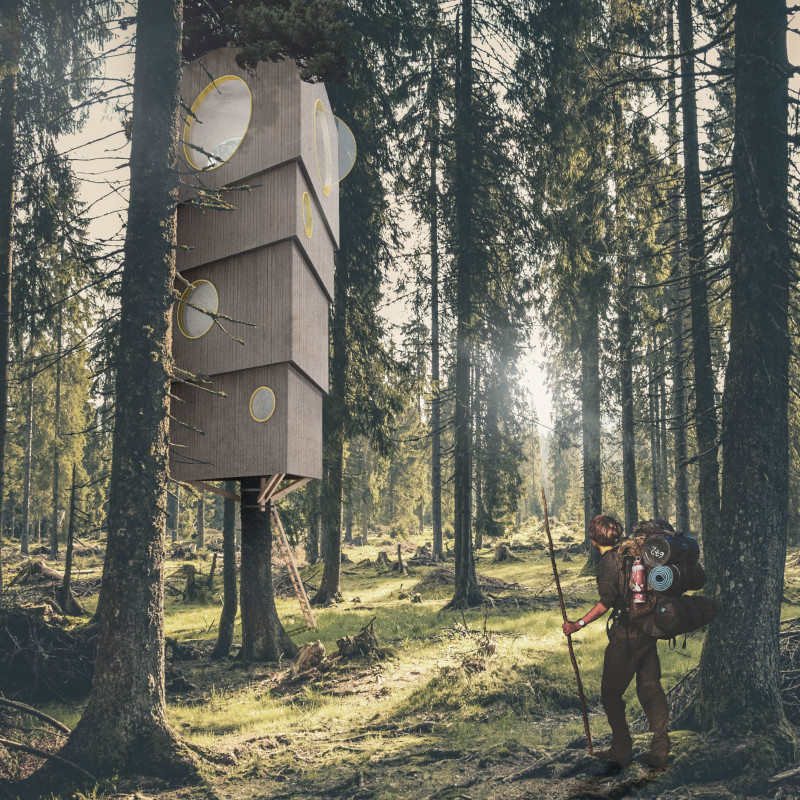5 key facts about this project
The essence of this project lies in its function as both a residence and a retreat, blending seamlessly into the forest canopy. Its design reflects a commitment to sustainability and minimal intrusion, featuring a vertical structure that integrates into the natural landscape without disturbing the existing ecosystem. By elevating the living spaces, the architecture allows for unobstructed views and interactions with nature, encouraging occupants to engage with the forest environment in an intimate and meaningful way.
At the core of the design is a robust tree clamp that serves as the anchor point for the entire structure. This system is vital as it connects the dwelling securely to a selected tree, ensuring stability while preserving the health of the tree itself. This approach marks a departure from traditional foundations, as it avoids ground disturbance entirely, allowing the rich ecosystem below to thrive without disruption. The use of reinforced timber for the framework, along with large circular glass windows, further emphasizes the project's commitment to transparency and connection with the outdoors. The incorporation of these materials not only enhances the aesthetic appeal but also aligns with eco-conscious building practices.
The layout of "ENDor" is thoughtfully organized over multiple levels, each designed to cater to specific functions yet remaining interconnected to foster a cohesive living experience. The entrance and hygiene facilities occupy the lower level, providing essential amenities like a dry toilet and water storage. This pragmatic approach ensures that basic needs are met while still being mindful of the overall ecological context. The second level serves as the main living area, which is multi-functional, housing a kitchen space equipped with an oven that doubles as a heating source, as well as areas designated for relaxation and storage.
As the design ascends, it culminates in a dedicated meditation room at the top level. This space is particularly significant as it provides tranquil views through expansive windows, encouraging reflective practices amidst the calming sounds of the forest. The strategic positioning of this room highlights the architect’s intention to create spaces that not only serve practical purposes but also inspire moments of introspection and peace.
What sets "ENDor" apart from traditional architectural approaches is its unique emphasis on environmental integration and adaptive living. By merging design with nature, the project transcends the limitations of conventional architecture, offering a model that champions sustainability and ecological respect. Each aspect of the project, from the construction methodology to the choice of materials, underscores the intention to harmonize human habitation with the natural world.
Moreover, the architectural designs are influenced by the organic forms of the forest, manifesting in the triangular shapes that characterize the structure. These design elements not only serve aesthetic purposes but also respond to environmental conditions, providing strength and resilience without compromising the architectural integrity.
The combination of innovative design thinking and an unwavering commitment to ecological stewardship positions "ENDor – Being with a Tree" as a significant contribution to contemporary architecture. For those interested in exploring this project further, reviewing the architectural plans, architectural sections, and architectural designs can offer deeper insights into the thought processes and ideas that underpin this remarkable endeavor. The unique combination of functionality, sustainability, and aesthetic appeal invites readers to engage with this architectural narrative, appreciating the details and complexities that define "ENDor."

























