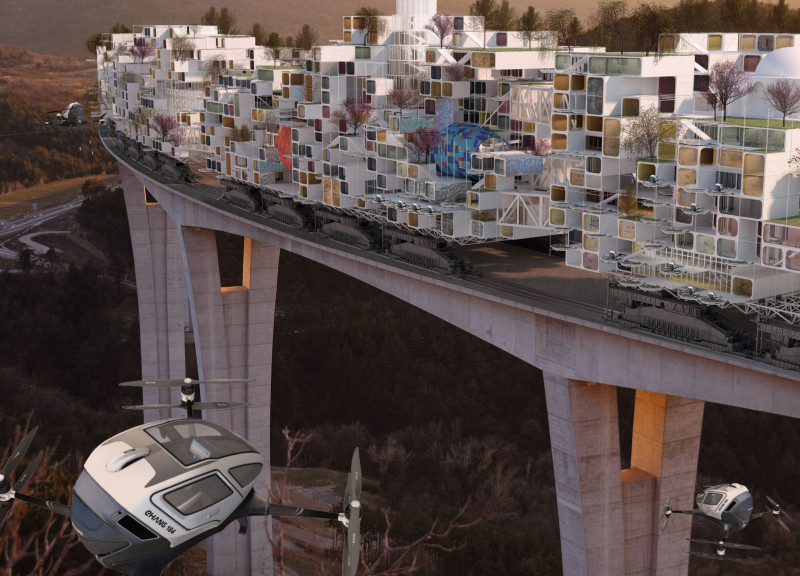5 key facts about this project
The Migratory Tower project presents a modern architectural design that reimagines urban living in a context rapidly evolving towards greater mobility. This structure seeks to accommodate a community that views space not as fixed but as adaptable, aligning with the anticipated transition to personal aerial transportation. Through its innovative layout and material choices, the project aims to create an integrated environment that blends residential, commercial, and recreational functions, facilitating a lifestyle characterized by flexibility and interaction.
Integration of Functions and Spaces
The architecture of the Migratory Tower integrates multiple functionalities within its vertical structure, featuring a combination of residential apartments, retail spaces, and communal amenities. This diversified use promotes a self-sustaining environment where residents have immediate access to essential services. Each residential unit is designed with modular configurations, allowing occupants to customize their living spaces according to individual preferences. The inclusion of commercial areas invites a rich mix of activities, reinforcing the tower’s role as a focal point for community engagement. Recreational facilities, such as parks and fitness centers, support a well-rounded lifestyle, encouraging social interaction and well-being among inhabitants.
Materiality as a Design Element
A notable aspect of the Migratory Tower is its meticulous attention to materiality. The primary materials employed in the construction include concrete for structural integrity, large glass facades to maximize natural light and views, and steel for support elements and balconies. This combination not only enhances the durability of the architecture but also contributes to its aesthetic coherence, providing a sleek and modern appearance. The effective use of materials is essential for achieving energy efficiency, aligning with contemporary sustainable practices in architecture. These choices reflect an understanding of the environment, encouraging a balance between built and natural landscapes.
Unique Approaches in Architectural Design
The Migratory Tower distinguishes itself through its innovative approach to urban living. Its modular design facilitates easy reconfiguration to meet changing needs, promoting a culture of adaptability among residents. The building's elevation allows for green roofs and communal terraces, encouraging biodiversity and improving air quality. Additionally, the design foresees the integration of forthcoming transportation technologies, featuring designated areas for personal aerial vehicles, which is a response to anticipated advancements in mobility. This forward-thinking perspective not only addresses current demands but also positions the project as a future-ready model in architectural design.
For a deeper understanding of the Migratory Tower project, readers are encouraged to explore the architectural plans, architectural sections, and architectural designs presented, all of which provide valuable insights into this unique endeavor in contemporary architecture.



























