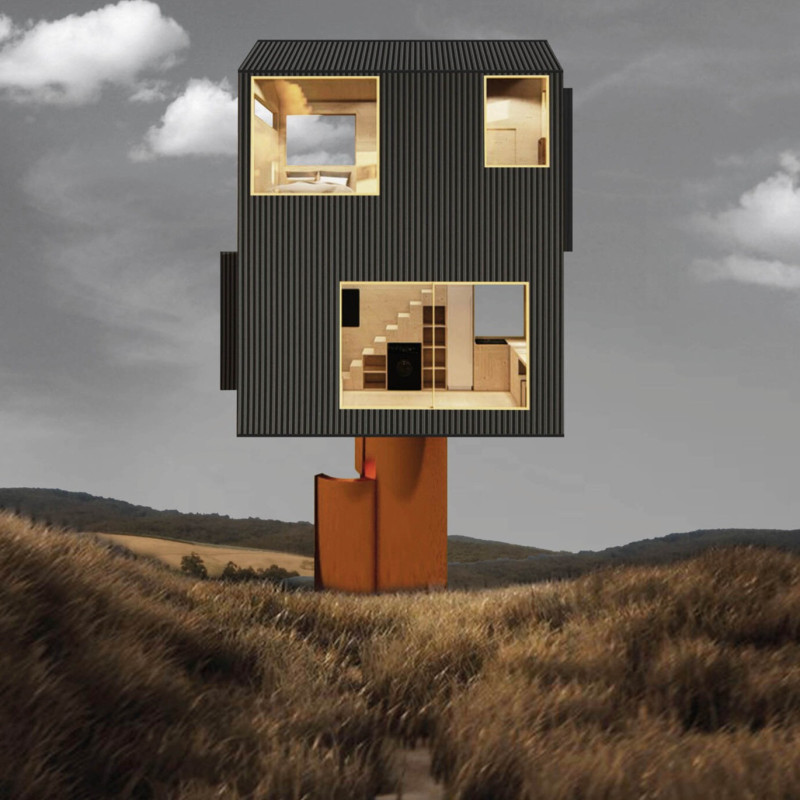5 key facts about this project
Functionally, the Pole House serves as a residence tailored for young professionals. Its layout emphasizes open-plan living, which enhances social interaction among residents and maximizes the use of space. The integration of living, dining, and kitchen areas creates a fluid environment that feels expansive despite the overall compactness of the structure. This is particularly relevant in contemporary architecture, where urban densities often require efficient use of available space.
One of the important aspects of the Pole House is its elevated design, which not only provides sweeping views of the landscape but also adapts to various terrains. This elevation reduces the building's footprint on the ground, minimizing disruption to the natural environment. Additionally, the choice of materials further reflects the project’s commitment to sustainability. Key materials used in its construction include timber for internal finishes and framing, metal cladding for durability and aesthetic appeal, solar panels to promote energy independence, and a rainwater collection system to manage water resources effectively. This thoughtful selection of materials not only enhances the building's performance but also embodies a philosophy of using resources wisely.
The architectural details in the Pole House enhance its uniqueness. The large north-facing windows facilitate natural light while emphasizing the connection between the interior spaces and the surrounding environment. The incorporation of an integrated staircase adds to the spatial dynamism, providing access to loft spaces where additional functionality can be introduced. Each design element of the Pole House is intended to encourage a lifestyle that is both practical and ecologically responsible.
A notable design approach in the Pole House is the emphasis on off-grid living. This aspect reflects a growing trend in architecture that seeks to minimize reliance on external resources. By incorporating features such as solar panels, water tanks, and a septic system into the design, the Pole House aligns with contemporary goals of achieving sustainability in residential settings. The project thus represents not merely a structure but a forward-thinking lifestyle choice that resonates with environmentally aware inhabitants.
The Pole House also explores the concept of adaptivity. Its versatile design allows occupants to customize spaces according to their needs, reflecting an understanding of the changing dynamics of modern living. This adaptability is enhanced by multifunctional furniture that enables spaces to serve multiple purposes, thus making the most of the available area.
Overall, the Pole House illustrates a balanced approach to modern architecture, effectively marrying sustainability with everyday practicality. The design reflects current architectural ideas that prioritize compactness, efficiency, and minimal environmental impact. For those interested in delving deeper into the project's intricacies, a review of the architectural plans, sections, and design specifics will provide further insights into its thoughtful construction and innovative solutions. Explore the presentation of this project to appreciate the careful considerations and unique design strategies that define the Pole House.























