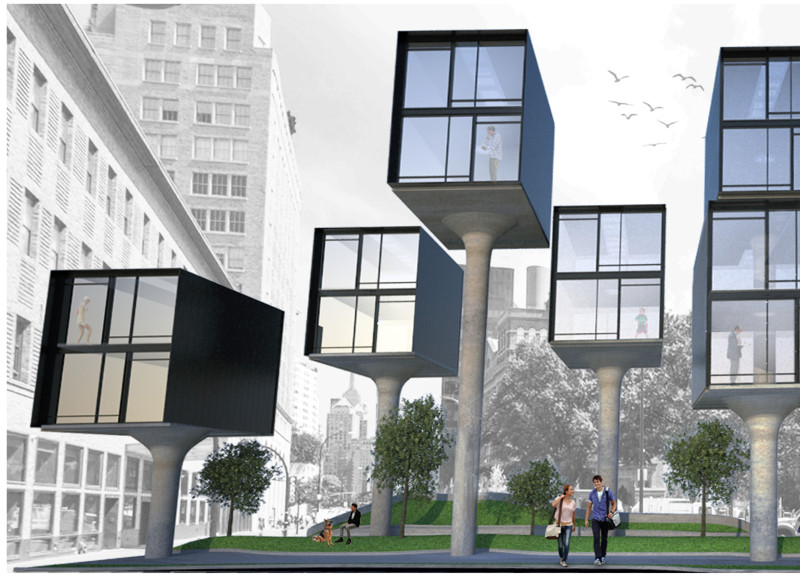5 key facts about this project
Unique Design Features
The design utilizes a modular system that resembles tree-like structures, creating an elevated living environment that encourages communal interaction at the ground level. Each unit is supported by cylindrical concrete columns, which frees the ground space for public use and enhances accessibility. The distinct vertical elevation allows residents to maintain views of the urban landscape while experiencing a sense of connection with nature. This design approach differentiates the project from typical urban housing developments by prioritizing both individual privacy and community engagement.
Material Selection and Sustainability
The project emphasizes sustainability through the careful selection of materials, which include birch plywood for interior finishes, blackened structural steel for the frame, and polished concrete for columns and flooring. Low emissivity glazing is utilized in windows to optimize natural light while minimizing energy loss. This materiality supports the project's goal of creating an energy-efficient living environment that harmonizes with its surroundings.
Architectural Configuration
The internal layout of the units is designed to maximize space usage, featuring compact yet functional areas for kitchens, living spaces, bathrooms, and bedrooms. The vertical orientation enhances interaction among residents while providing an open atmosphere. Additionally, architectural features facilitate natural ventilation and daylight, improving indoor quality.
This project represents a forward-thinking methodology for addressing housing needs in urban settings. For those seeking in-depth understanding of the architectural plans, sections, and designs, further exploration of the project presentation is encouraged. The unique architecture and thoughtful design ideas exemplified in this project highlight the potential for integrating sustainable practices in urban housing developments.


























