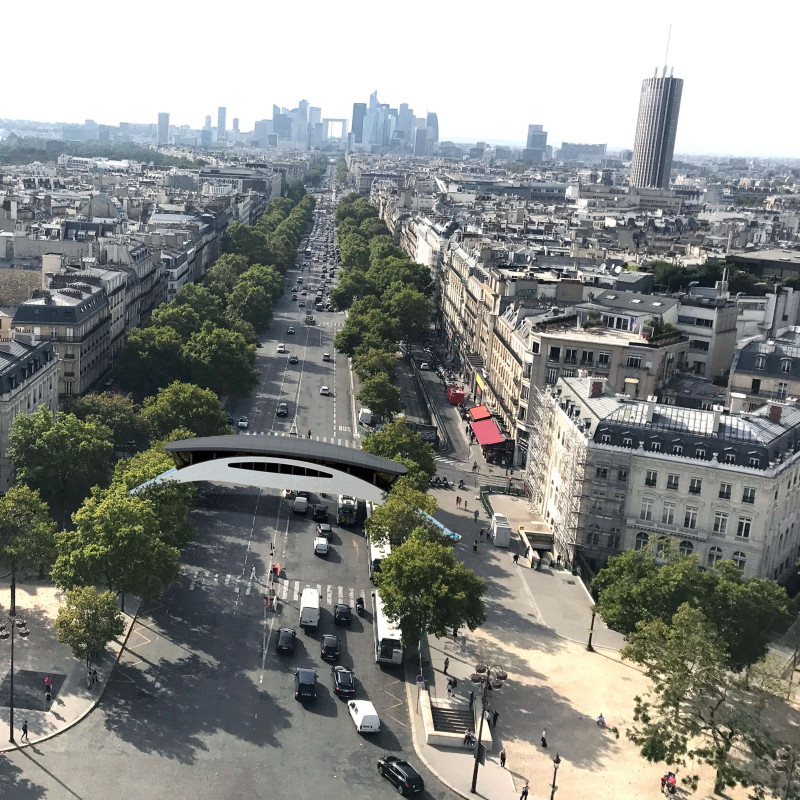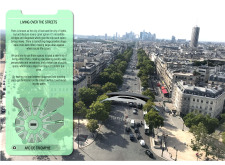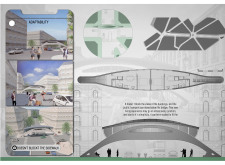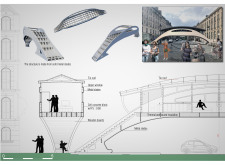5 key facts about this project
At its core, the project represents a new typology of housing that elevates living spaces above street level. By constructing housing units at key junctions, particularly in areas where diagonal streets converge, the design maintains vital urban pathways for pedestrians and vehicles while creating a unique living experience. This approach not only preserves the essence of bustling street life but also promotes a sense of community among residents. It encourages interactions between inhabitants and pedestrians, which is crucial in an urban setting where isolation can often be a concern.
The architectural design embodies functionality through its adaptable structure. The project features elongated forms that draw inspiration from Parisian architectural styles, enabling a smooth transition between old and new. The use of materials is equally compelling; solid metal slades form the primary framework, ensuring durability while providing a modern aesthetic. These materials work in conjunction with cell concrete blocks and thermal insulation to offer enhanced energy efficiency—a crucial consideration in contemporary architecture. Such choices reflect a commitment to sustainability without compromising on design integrity.
Important parts of the project include open terraces and shared communal areas that facilitate resident interaction, effectively weaving social fabric into the architectural layout. By providing flexible spaces that can serve dual purposes, the design emphasizes the importance of community living in densely populated environments. Additionally, the consideration of pedestrian circulation paths ensures that the residential units do not disrupt the flow of urban life beneath them, thereby promoting safety and accessibility.
Furthermore, the design leverages its geographical context by situating itself around notable landmarks such as the Arc de Triomphe and prominent junctions including Metro Monceau and Place de Narvik. This strategic placement enhances the project’s visibility and accessibility, allowing it to integrate into the daily rhythm of Paris. The architecture does not exist in isolation; rather, it interacts dynamically with its historic surroundings, creating not just living spaces but vibrant urban nodes that can evolve alongside the city.
Unique design approaches are evident throughout the project, particularly in its use of bridge-like structures that reinforce the separation of living spaces from vehicular traffic, promoting a safer and more inclusive environment for residents. The architectural ideas explored in this project showcase an innovative response to the challenges of urban living, presenting a model that can inspire future developments in densely populated cities.
Those interested in delving deeper into the intricacies of this architectural design are encouraged to explore the project presentation, which includes architectural plans and sections that highlight the thoughtful interplay of space, form, and function. By examining these elements, readers can gain a more comprehensive understanding of how "Living Over the Streets" uniquely addresses urban housing needs while remaining attentive to the historical and cultural nuances of Paris.


























