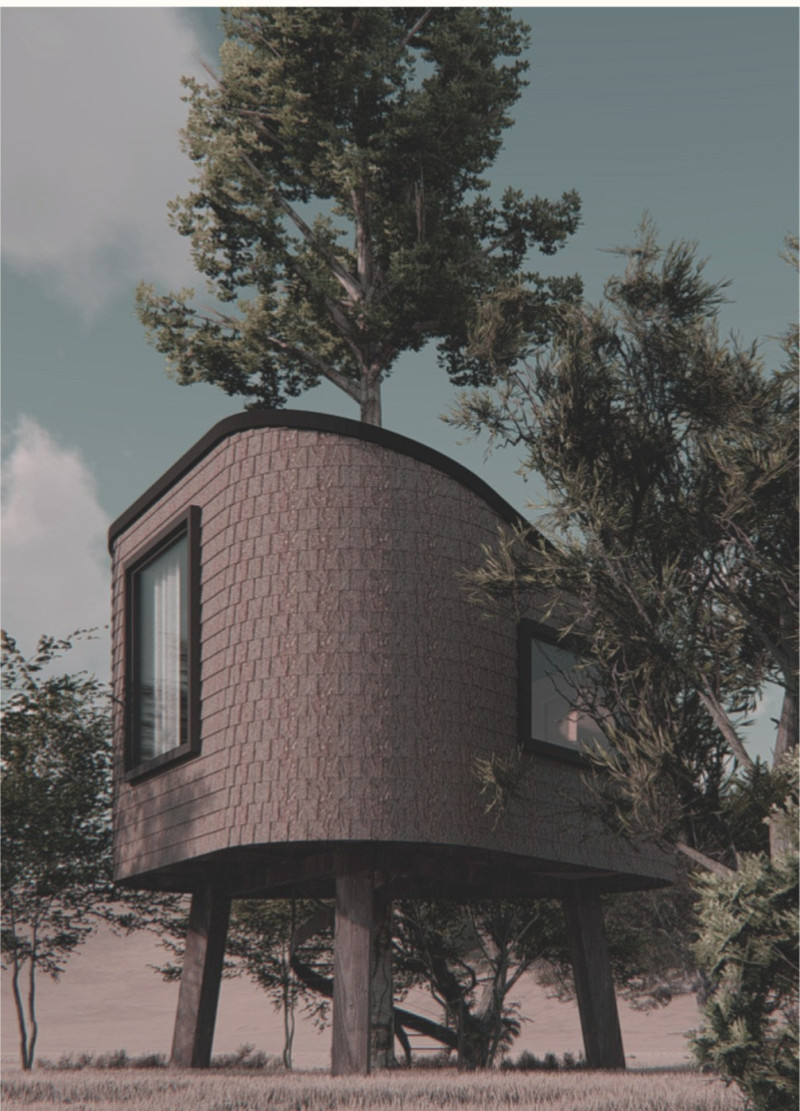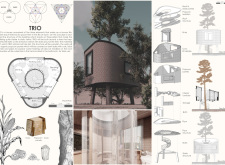5 key facts about this project
The project features distinct areas essential for daily living: the dining area, kitchen, and sleeping quarters, all designed to promote communal interaction and privacy when needed. The triangular layout facilitates seamless movement between spaces, ensuring that functions are not only practical but also foster a sense of community.
Sustainable material usage is a hallmark of the TRIO project. The exterior is clad in sustainably sourced poplar wood, which offers both aesthetic appeal and thermal efficiency. Cork panels are utilized for insulation and wall cladding, providing eco-friendly benefits. Lightweight popcorn panels contribute to the roof structure, enhancing insulation properties while adding unique visual character. Additionally, solar panels are integrated into the design to support energy-efficient living.
The use of natural materials and the home's elevated position distinguishes TRIO from typical residential projects. This design approach promotes minimal disruption to the landscape and emphasizes harmony with nature. The incorporation of a living tree as part of the architectural framework exemplifies a deep integration of design with its surroundings. Furthermore, the project operationalizes sustainability through thoughtful selections of materials and energy solutions, reinforcing its commitment to ecological responsibility.
The TRIO project highlights innovative architectural ideas that redefine modern living spaces. Through its functional layout, sustainable practices, and attention to environmental impact, it sets a standard for future residential designs. For those interested in exploring the architectural plans, sections, and designs in detail, further examination of the project presentation is encouraged to gain deeper insights and understand its full potential.























