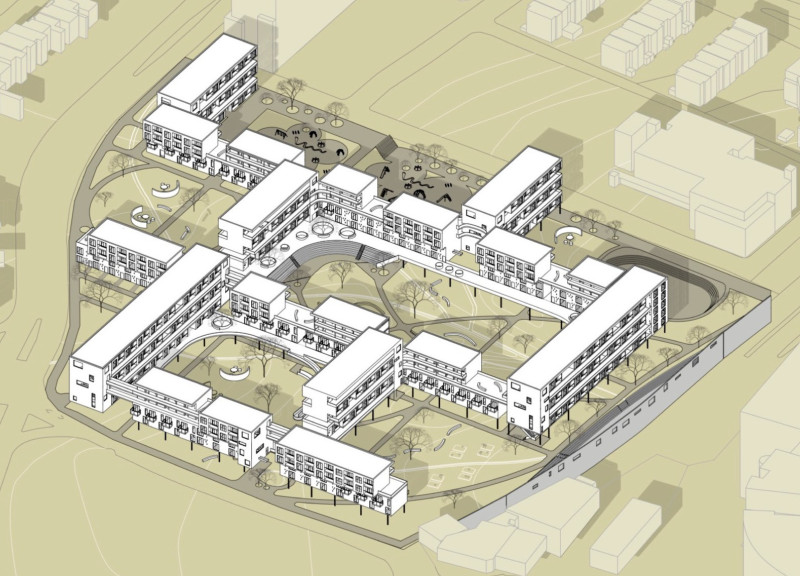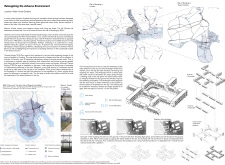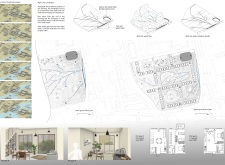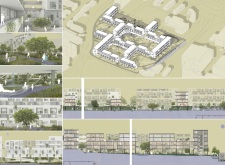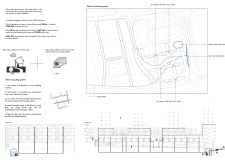5 key facts about this project
The spatial arrangement consists of 11 distinct segments that adapt to the site's topography. The design elevates sections of the buildings above projected flood levels, while other components are intended to be submerged during extreme weather events. This strategic configuration allows for the safe use of space while fostering engagement with the surrounding environment, reflecting an understanding of both architectural functionality and human interaction.
Unique Design Approaches to Flood Resilience
The project employs innovative water management strategies that set it apart from typical residential developments. Central to this design is the incorporation of rainwater harvesting systems, which collect water from roofs and paved surfaces. The harvested water is filtered and repurposed for non-potable uses, thus significantly reducing overall water consumption. Further, the landscape integrates small ponds that serve dual functions: acting as gathering points for excess water during flooding and as community spaces for recreation and biodiversity.
The use of sustainable materials is indicative of a commitment to eco-friendly practices. Structural choices likely include reinforced concrete for resilience against flooding and various design elements like green roofs that enhance biodiversity and contribute to temperature regulation. This combination of material choices and management strategies addresses the immediate impact of climate change while preparing for future environmental conditions.
Architectural Planning and Community Engagement
The architectural plans emphasize connectivity, promoting social interaction among residents. Pathways and communal gardens encourage walking and outdoor activities, fostering a sense of community. Additionally, housing unit designs vary in size and functionality, catering to families of differing sizes and needs. The layout of flat types A and B allows for flexible living arrangements, enhancing the usability of each unit.
The project’s emphasis on communal spaces enhances user experience while providing necessary amenities to the residents. The landscape features are purposefully designed to facilitate engagement with nature, ensuring that residents have easy access to green spaces, which plays a significant role in improving overall well-being.
"Reimagining the Adverse Environment" presents a comprehensive response to urban flooding challenges through architectural innovation and strategic design. For more technical details, including architectural plans, architectural sections, and architectural ideas, readers are encouraged to explore the project's presentation further to gain deeper insights into its design outcomes and community-oriented approach.


