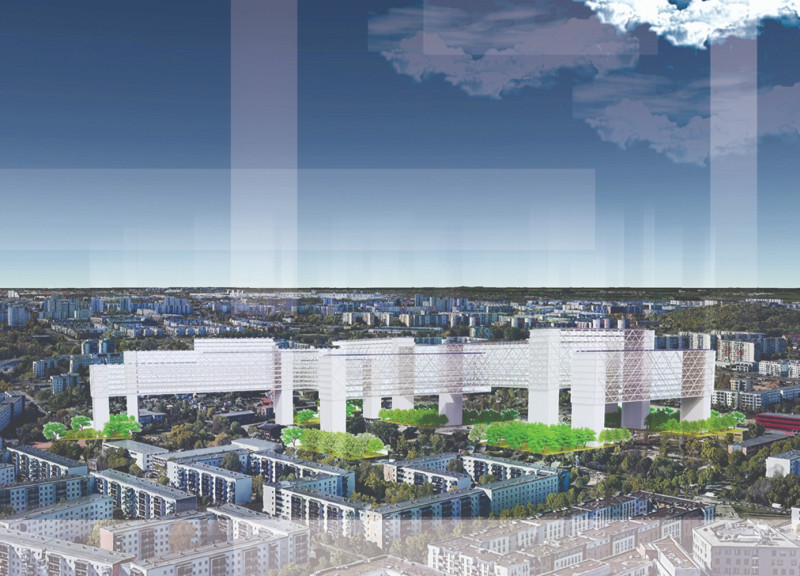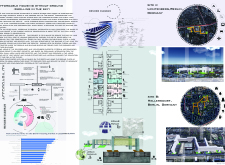5 key facts about this project
The function of the project hinges on providing affordable urban housing while addressing the increasing costs associated with land acquisition in metropolitan areas. The elevated units allow for a substantial reduction in the ground footprint, freeing up considerable space beneath the structures, which can be utilized for community-focused activities such as urban gardening and social gatherings. This design encourages community interaction and promotes social cohesion among residents.
The architectural design employs several innovative strategies that differentiate it from conventional housing projects. One notable approach is the vertical living concept; by elevating residential units, the project minimizes the spatial constraints typically faced by urban developments. This allows for the ground level to serve multiple purposes, transforming it into a vibrant hub for community activities.
The materiality of the project also plays a fundamental role in its uniqueness. Key materials include reinforced concrete for structural integrity, glass for enhancing natural light, and steel for structural frameworks. Green roofs equipped with vegetation contribute to biodiversity and offer ecological benefits, while solar panels installed on rooftops promote renewable energy use, further enhancing the building's sustainability profile.
Another distinct feature is the integration of communal spaces integrated within the project’s design. These areas encourage social interaction and provide the opportunity for urban agriculture, thereby improving food security and fostering a sense of ownership among residents.
Additionally, the architectural plans incorporate modular construction techniques that streamline the building process and reduce costs, which is crucial in achieving the overarching goal of affordability. This pragmatic approach allows for faster project delivery without compromising quality or design intent.
For those seeking to delve deeper into the specifics of this innovative housing project, exploring the architectural plans, sections, and designs will provide a comprehensive understanding of the unique elements that define this initiative in affordable urban housing. The project serves as a tangible example of how architectural design can contribute to resolving pressing societal issues while promoting sustainable living.























