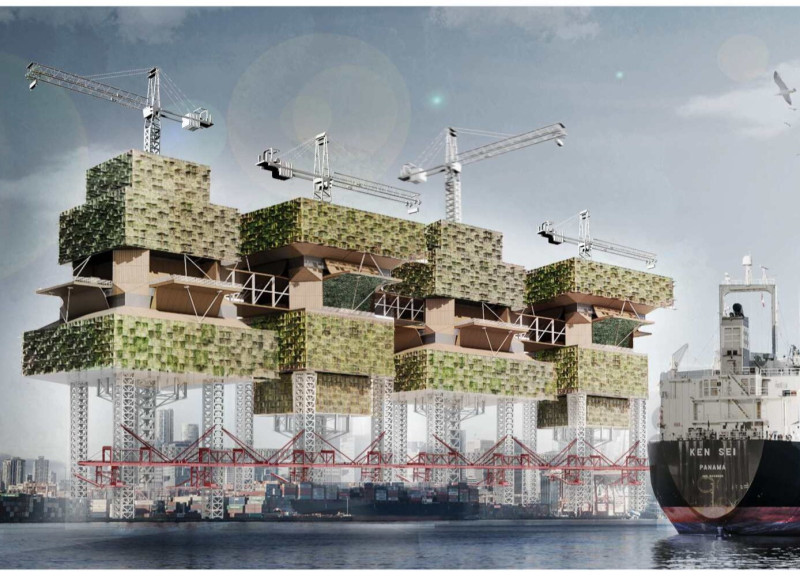5 key facts about this project
The architecture embodies a modular housing concept, where units are elevated above the water. This strategic elevation not only serves to mitigate risks associated with flooding but also fosters a deeper engagement with the site's maritime character. Each housing unit is constructed from durable materials designed to withstand environmental stresses, ensuring long-term usability. The elevation of structures promotes natural airflow and light penetration, enhancing the overall living experience for residents, who are invited to connect with their unique setting.
Functionally, the project serves as a vibrant community space that accommodates diverse residents. Its configuration promotes social interaction through shared communal areas, which are strategically placed to encourage engagement among neighbors. Additionally, the design incorporates features such as vertical gardens and green roofs, enhancing the ecological footprint of the development. These elements support urban wildlife, contribute to stormwater management, and offer residents opportunities for gardening and relaxation. By implementing these green features, the project reinforces its commitment to creating a balanced relationship between urban life and nature.
The architectural design integrates shipping container concepts, which serve as a practical reference point in its structure. This not only lowers construction costs but also promotes efficient spatial organization within the units. By embracing modularity, the project can adapt to the evolving needs of the community, potentially expanding or reconfiguring as demographics change. The choice of materials, including reinforced concrete and steel, adds a layer of resilience and durability to the architecture, ensuring that the structures can stand the test of time while maintaining their aesthetic appeal.
Unique design approaches are evident throughout the project. For instance, the incorporation of large glass openings allows for panoramic views of the waterfront, further connecting residents with their environment. This design choice enhances natural light within the spaces, creating inviting and pleasant living conditions. The interplay of indoor and outdoor areas further emphasizes a lifestyle that is in harmony with nature, promoting wellness and a sense of place.
Moreover, the project seeks to redefine urban density by showcasing how modular housing can coexist alongside public and communal spaces without compromising livability. This strategy encourages local social dynamics, contributing to a sense of community while offering smart solutions to the densely populated urban landscape. Landscaping and the positioning of community amenities play a crucial role in creating inviting public spaces that are accessible, enhancing community interaction.
Overall, the project represents a thoughtful blend of architecture and environmental responsiveness, designed not just for shelter, but also as a catalyst for community cohesion. The architectural ideas expressed throughout this work harness both functional and environmentally sensitive aspects, demonstrating a commitment not only to housing but also to fostering a vibrant community life. For those intrigued by sustainable architecture and innovative design solutions, delving deeper into the architectural plans, sections, and designs of this project is highly encouraged, as they unveil the various elements that make this housing solution a pertinent response to contemporary urban challenges.























