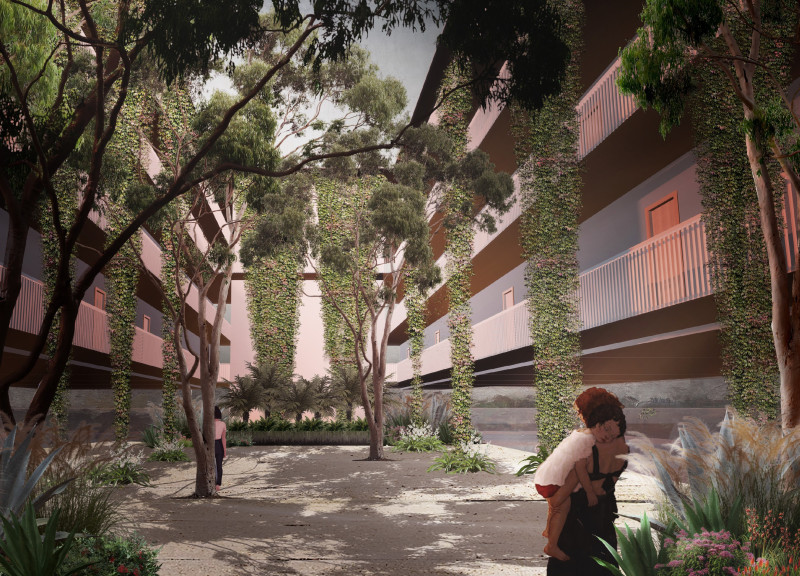5 key facts about this project
Community-Centric Architecture
A unique aspect of the En Bloc Park-Haus is its emphasis on community interaction through architectural form. The design wraps around a central courtyard, creating shared outdoor spaces that encourage residents to interact. The arrangement of prefabricated living units allows for varying configurations, catering to different family sizes and types. Elevated ground levels provide an inviting atmosphere beneath the structure, featuring areas for gatherings and recreational activities.
The incorporation of green elements, such as vertical gardens and native plant species like Boston Ivy and lemon-scented gum trees, enhances the connection to nature. These design choices contribute to biodiversity while providing shade and improving air quality. The project’s modular construction approach allows for flexibility, enabling adaptations to meet changing community needs over time.
Integration of Natural Elements
The architectural design of the En Bloc Park-Haus emphasizes sustainability through the integration of natural elements within the urban context. The building materials are selected for their durability and ecological benefits. The use of prefabricated modules streamlines the construction process, enhancing efficiency while reducing waste. Residents benefit from both individual balconies overlooking communal spaces and shared areas that cultivate a sense of belonging.
By focusing on greenery integrated with the living environment, the project significantly addresses urban isolation. It uses design not only to enhance aesthetics but also to create functional relationships between residents and their environment. Each decision within the project reflects a comprehensive consideration of how architecture can improve quality of life while being adaptable to future urban challenges.
For more details, including architectural plans, sections, and innovative design approaches, readers are encouraged to explore the full presentation of the En Bloc Park-Haus. This examination provides deeper insights into the architectural ideas that define this project.























